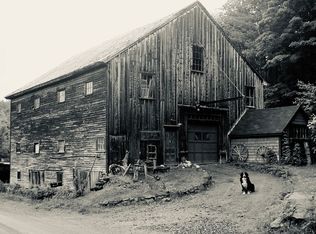Closed
$600,000
10 Number 6 Road, Phillips, ME 04966
4beds
3,980sqft
Single Family Residence
Built in 2004
14.29 Acres Lot
$698,100 Zestimate®
$151/sqft
$3,414 Estimated rent
Home value
$698,100
$649,000 - $754,000
$3,414/mo
Zestimate® history
Loading...
Owner options
Explore your selling options
What's special
PHILLIPS - SUN FILLED CHALET BRIMMING WITH NORTH COUNTRY CHARM! Welcoming, quality built 4BR, 2.5BA home features comfortable open floor plan with inspired, custom chefs kitchen; living area with gas fireplace and rustic rock surround; large loft overlooking the spring fed heart shaped pond; several bonus rooms; spacious 1000 SF workshop area (could be converted to garage) with overhead door; multi-level decks, mudroom entry with storage for your gear. Fantastic setting overlooking the pond, apple trees, fields and woods; enjoy privacy, peace and tranquility on 14 pastoral acres. Convenient location minutes to Phillips, short drive to Saddleback, Sugarloaf, Farmington. Easy access to ATV/snowmobile trails. This one is sure to please, don't miss out - inquire today!
Zillow last checked: 8 hours ago
Listing updated: January 10, 2025 at 07:09pm
Listed by:
Morton & Furbish Agency
Bought with:
RE/MAX Shoreline
Source: Maine Listings,MLS#: 1528422
Facts & features
Interior
Bedrooms & bathrooms
- Bedrooms: 4
- Bathrooms: 3
- Full bathrooms: 2
- 1/2 bathrooms: 1
Primary bedroom
- Features: Full Bath, Suite, Walk-In Closet(s)
- Level: First
Bedroom 1
- Features: Closet
- Level: Basement
Bedroom 2
- Features: Closet
- Level: Basement
Bedroom 3
- Features: Closet
- Level: Basement
Bonus room
- Level: Second
Den
- Features: Closet
- Level: Basement
Dining room
- Features: Dining Area, Informal
- Level: First
Kitchen
- Features: Kitchen Island, Pantry
- Level: First
Living room
- Features: Cathedral Ceiling(s), Gas Fireplace, Informal
- Level: First
Loft
- Level: Second
Mud room
- Features: Closet
- Level: First
Office
- Features: Closet
- Level: First
Heating
- Direct Vent Furnace, Hot Water, Zoned, Radiant
Cooling
- None
Appliances
- Included: Cooktop, Dishwasher, Refrigerator, Wall Oven
Features
- 1st Floor Primary Bedroom w/Bath, Pantry, Storage
- Flooring: Carpet, Composition, Tile, Wood
- Basement: Interior Entry,Daylight,Finished,Full,Partial
- Has fireplace: No
Interior area
- Total structure area: 3,980
- Total interior livable area: 3,980 sqft
- Finished area above ground: 2,956
- Finished area below ground: 1,024
Property
Parking
- Parking features: Gravel, 5 - 10 Spaces
Features
- Patio & porch: Deck, Porch
- Has view: Yes
- View description: Fields, Mountain(s), Scenic, Trees/Woods
- Body of water: Private Pond
- Frontage length: Waterfrontage: 1000,Waterfrontage Owned: 1000
Lot
- Size: 14.29 Acres
- Features: Near Town, Rural, Level, Open Lot, Pasture, Landscaped, Wooded
Details
- Parcel number: PHISMR013L008B
- Zoning: R-R
- Other equipment: Central Vacuum
Construction
Type & style
- Home type: SingleFamily
- Architectural style: Chalet
- Property subtype: Single Family Residence
Materials
- Wood Frame, Vinyl Siding
- Roof: Shingle
Condition
- Year built: 2004
Utilities & green energy
- Electric: Circuit Breakers
- Water: Private, Well
- Utilities for property: Utilities On
Community & neighborhood
Location
- Region: Phillips
Other
Other facts
- Road surface type: Gravel, Dirt
Price history
| Date | Event | Price |
|---|---|---|
| 1/6/2023 | Sold | $600,000-12.9%$151/sqft |
Source: | ||
| 11/6/2022 | Pending sale | $689,000$173/sqft |
Source: | ||
| 7/14/2022 | Price change | $689,000-1.4%$173/sqft |
Source: | ||
| 5/16/2022 | Listed for sale | $699,000$176/sqft |
Source: | ||
Public tax history
| Year | Property taxes | Tax assessment |
|---|---|---|
| 2024 | $6,953 +16.1% | $311,800 |
| 2023 | $5,987 -0.5% | $311,800 |
| 2022 | $6,018 -3.2% | $311,800 +9.8% |
Find assessor info on the county website
Neighborhood: 04966
Nearby schools
GreatSchools rating
- NAPhillips Elementary SchoolGrades: PK-8Distance: 4 mi
- 6/10Mt Abram Regional High SchoolGrades: 9-12Distance: 8.9 mi
- 6/10Phillips Elementary SchoolGrades: PK-4Distance: 4 mi

Get pre-qualified for a loan
At Zillow Home Loans, we can pre-qualify you in as little as 5 minutes with no impact to your credit score.An equal housing lender. NMLS #10287.
