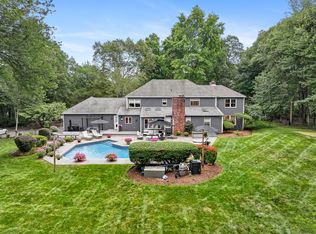Ideal location? Check! Turn-key? Check! Beautiful, level property? Check! This welcoming 4 BR, 2/1 bath colonial set on 2 peaceful acres on a cul-de-sac in lower Weston awaits your arrival. The family room w/vaulted ceiling and fireplace will become the place to be.... roaring fires in the winter and opened doors to the screened porch in the summer. The eat-in-kitchen w/French doors to the deck will be the hub for family dinners. If you love to entertain, there will be space for all formal and informal. The living room w/gas fireplace is a great place to put your feet up or serve cocktails. Kids need their own space? The man of the house needs a cave? The recently finished LL fits that bill! Stay organized the w/built-in "lockers" and benches. The updated master bath will be your happy place for getting ready in the morning or your bed-time ritual. Warm, sunny days can be spent grilling or chilling - dine al fresco on the deck or bug free in the screened porch. The yard has room for a pool but if sports is your thing...baseball, soccer, football...you name it, plenty of space to play. Gardener? Lovely enclosed veggie garden. Walk the dog, ride your bikes or take a stroll - the friendly neighborhood will be just the place. Just a hop, skip and a jump to town and schools and an easy drive to the train for commuters. Weston is known for its stellar school system and has been named the safest town in CT and in the top 10 nationwide. What are you waiting for? This gem is calling for you. Come on home!
This property is off market, which means it's not currently listed for sale or rent on Zillow. This may be different from what's available on other websites or public sources.

