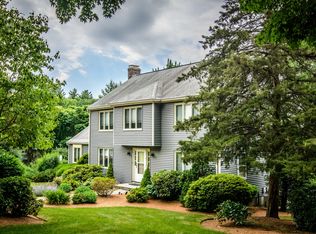Wonderfully updated and tastefully remodeled through out, this expansive colonial has it all. The island kitchen features all new cabinetry, stainless steel appliances, a dining area and sparkling granite counters. This unique home's open kitchen design flows into the generously sized family room complete with custom cabinetry and working fireplace. You will love the widened entrance way into the living room area with glistening hardwoods and its charming feel. Upstairs the bathrooms have all been updated with granite counters, chrome fixtures, newly tiled flooring and laundry. The master bedroom features a walk in closet and spectacular adjoining bath. A high efficiency "Buderus" heating system, newly shingled roof and brand new CENTRAL AIR complete this stunning transformation. Fantastic private yard, an expansive "trex" deck and huge patio area round out one of Westborough's Finest Values in the most desirable commuting location.
This property is off market, which means it's not currently listed for sale or rent on Zillow. This may be different from what's available on other websites or public sources.
