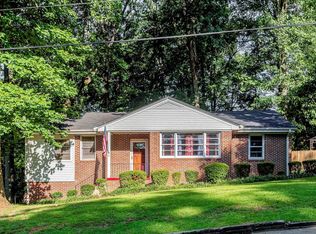Sold for $485,000
$485,000
10 Nottingham Rd, Greenville, SC 29607
3beds
1,290sqft
Single Family Residence, Residential
Built in 1968
0.37 Acres Lot
$477,800 Zestimate®
$376/sqft
$1,885 Estimated rent
Home value
$477,800
$449,000 - $506,000
$1,885/mo
Zestimate® history
Loading...
Owner options
Explore your selling options
What's special
Charming 3 bedroom, 2 bathroom home in sought after Sherwood Forest/Parkins Mill Area! Step into this beautifully updated home featuring hardwood floors that flow throughout the main living areas and bedrooms. The spacious living room and kitchen come equipped with a built-in speaker system, perfect for entertaining! The primary suite boasts a private bath and a generous walk-in closet. The updated eat-in kitchen is a chef's dream, complete with granite countertops, two sinks, stainless steel appliances, a beverage cooler, and a refrigerator that conveys. Newly updated bathrooms in 2021. Enjoy outdoor living on the large new deck, overlooking a fenced-in backyard, ideal for gatherings or relaxing in privacy. With too many updates to list, this home is move-in ready! Zoned for top-rated schools and within walking distance to Grateful Brew, Pita House, and just minutes from Downtown Greenville, this is an opportunity you won't want to miss. LOCATION, LOCATION, LOCATION! Agent/Owner.
Zillow last checked: 8 hours ago
Listing updated: May 22, 2025 at 09:52am
Listed by:
Caroline Gross 864-607-7057,
Wilson Associates
Bought with:
Morgan Coleman
Herlong Sotheby's International Realty
Source: Greater Greenville AOR,MLS#: 1553663
Facts & features
Interior
Bedrooms & bathrooms
- Bedrooms: 3
- Bathrooms: 2
- Full bathrooms: 2
- Main level bathrooms: 2
- Main level bedrooms: 3
Primary bedroom
- Area: 176
- Dimensions: 11 x 16
Bedroom 2
- Area: 121
- Dimensions: 11 x 11
Bedroom 3
- Area: 121
- Dimensions: 11 x 11
Primary bathroom
- Features: Full Bath, Tub/Shower, Walk-In Closet(s)
- Level: Main
Dining room
- Area: 110
- Dimensions: 10 x 11
Kitchen
- Area: 154
- Dimensions: 14 x 11
Living room
- Area: 204
- Dimensions: 17 x 12
Heating
- Electric, Heat Pump
Cooling
- Central Air, Electric
Appliances
- Included: Dishwasher, Disposal, Dryer, Refrigerator, Washer, Free-Standing Electric Range, Wine Cooler, Microwave, Electric Water Heater
- Laundry: 1st Floor, Electric Dryer Hookup, Stackable Accommodating, Washer Hookup
Features
- Ceiling Fan(s), Ceiling Smooth, Granite Counters, Walk-In Closet(s), Pantry
- Flooring: Ceramic Tile, Wood
- Windows: Vinyl/Aluminum Trim, Window Treatments
- Basement: None
- Attic: Pull Down Stairs,Storage
- Has fireplace: No
- Fireplace features: None
Interior area
- Total structure area: 1,299
- Total interior livable area: 1,290 sqft
Property
Parking
- Parking features: See Remarks, Driveway, Concrete
- Has uncovered spaces: Yes
Features
- Levels: One
- Stories: 1
- Patio & porch: Deck, Front Porch
- Fencing: Fenced
Lot
- Size: 0.37 Acres
- Features: Sidewalk, Few Trees, 1/2 Acre or Less
- Topography: Level
Details
- Parcel number: 0267.0001061.00
Construction
Type & style
- Home type: SingleFamily
- Architectural style: Traditional
- Property subtype: Single Family Residence, Residential
Materials
- Vinyl Siding
- Foundation: Crawl Space, Sump Pump
- Roof: Architectural
Condition
- Year built: 1968
Utilities & green energy
- Sewer: Public Sewer
- Water: Public
- Utilities for property: Cable Available
Community & neighborhood
Security
- Security features: Smoke Detector(s)
Community
- Community features: Street Lights, Sidewalks
Location
- Region: Greenville
- Subdivision: Sherwood Forest
Price history
| Date | Event | Price |
|---|---|---|
| 5/22/2025 | Sold | $485,000$376/sqft |
Source: | ||
| 4/11/2025 | Contingent | $485,000$376/sqft |
Source: | ||
| 4/10/2025 | Listed for sale | $485,000+44.8%$376/sqft |
Source: | ||
| 12/15/2021 | Sold | $335,000+11.7%$260/sqft |
Source: | ||
| 11/12/2021 | Pending sale | $299,900$232/sqft |
Source: | ||
Public tax history
| Year | Property taxes | Tax assessment |
|---|---|---|
| 2024 | $2,687 -1.1% | $325,020 |
| 2023 | $2,718 +3.5% | $325,020 |
| 2022 | $2,627 +44.9% | $325,020 +47.1% |
Find assessor info on the county website
Neighborhood: 29607
Nearby schools
GreatSchools rating
- 8/10Sara Collins Elementary SchoolGrades: K-5Distance: 1 mi
- 5/10Beck International AcademyGrades: 6-8Distance: 2.5 mi
- 9/10J. L. Mann High AcademyGrades: 9-12Distance: 2.2 mi
Schools provided by the listing agent
- Elementary: Sara Collins
- Middle: Beck
- High: J. L. Mann
Source: Greater Greenville AOR. This data may not be complete. We recommend contacting the local school district to confirm school assignments for this home.
Get a cash offer in 3 minutes
Find out how much your home could sell for in as little as 3 minutes with a no-obligation cash offer.
Estimated market value$477,800
Get a cash offer in 3 minutes
Find out how much your home could sell for in as little as 3 minutes with a no-obligation cash offer.
Estimated market value
$477,800
