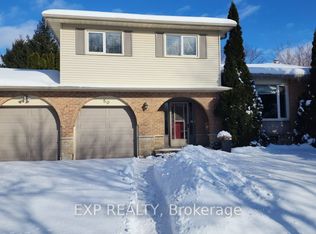Unique detached house with excellent layout and high ceilings. Boasts four big bedrooms, all with attached washrooms. Primary bedroom ensuite comes with soaker tub and standing shower with frameless glass. Upgraded double sink, faucet, backsplash. Fireplace and built-in oven & microwave. Laundry conveniently located on the upper level. Office shelves for extra storage. Large kitchen with island and private dining area. Pot lights in living room. Partly finished basement comes with a recreation room. Grand double ceiling foyer in the entrance. Premium dark hardwood on the stairs and upper hallway. Bright house with large windows. Entrance to house from garage, can conveniently park six cars. Excellent community with high rated schools and stores, banks & grocery shops. Sought after neighbourhood for families with small children.
House for rent
C$3,950/mo
10 Northern Breeze Cres, Whitby, ON L1R 0N9
4beds
Price is base rent and doesn't include required fees.
Singlefamily
Available now
-- Pets
Central air
Ensuite laundry
6 Parking spaces parking
Electric, forced air, fireplace
What's special
High ceilingsFour big bedroomsAttached washroomsPrimary bedroom ensuiteSoaker tubDouble sinkLarge kitchen with island
- 15 days
- on Zillow |
- -- |
- -- |
Travel times
Facts & features
Interior
Bedrooms & bathrooms
- Bedrooms: 4
- Bathrooms: 4
- Full bathrooms: 4
Heating
- Electric, Forced Air, Fireplace
Cooling
- Central Air
Appliances
- Laundry: Ensuite
Features
- Has basement: Yes
- Has fireplace: Yes
Property
Parking
- Total spaces: 6
- Details: Contact manager
Features
- Stories: 2
- Exterior features: Contact manager
Construction
Type & style
- Home type: SingleFamily
- Property subtype: SingleFamily
Materials
- Roof: Shake Shingle
Community & HOA
Location
- Region: Whitby
Financial & listing details
- Lease term: Contact For Details
Price history
Price history is unavailable.
![[object Object]](https://photos.zillowstatic.com/fp/0866fbff9e1072fa8b01d6778c0d27d2-p_i.jpg)
