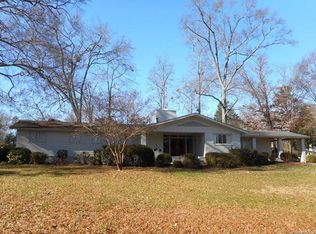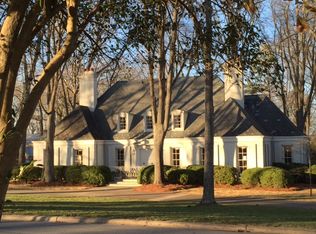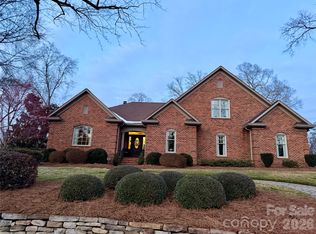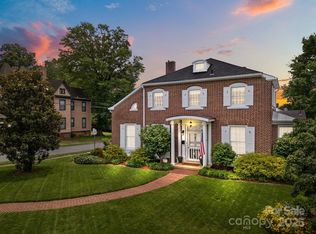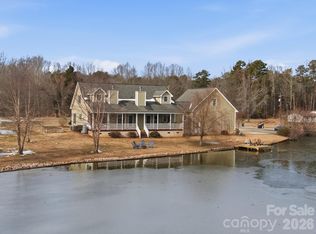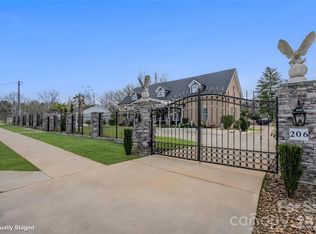Nestled in one of Salisbury’s most coveted locations, 10 North Road offers a rare opportunity with breathtaking views of the Country Club of Salisbury’s renowned Donald Ross golf course. Built in 1926 and bordered on two sides by the golf course, this stately home exudes classic charm and craftsmanship. The slate roof and brick construction speak to its enduring quality. Inside, you’ll find a blend of historic character and modern updates, with gracious living spaces designed for both comfort and entertaining. Large windows frame picturesque views. Thoughtful updates include custom closets, full interior and exterior paint job, refinished hardwood floors and new lighting throughout, a new irrigation system, and much more. Located just moments from the golf, tennis, pickleball, and dining amenities at the Country Club and the charm of downtown Salisbury, this is a rare chance to own a timeless residence in a truly exceptional setting.
Under contract-no show
$795,000
10 North Rd, Salisbury, NC 28144
4beds
3,738sqft
Est.:
Single Family Residence
Built in 1926
0.48 Acres Lot
$-- Zestimate®
$213/sqft
$-- HOA
What's special
Modern updatesRefinished hardwood floorsStately homeHistoric characterGracious living spacesClassic charm and craftsmanshipLarge windows
- 312 days |
- 60 |
- 0 |
Zillow last checked:
Listing updated:
Listing Provided by:
Tom Fisher Tom@hmproperties.com,
Corcoran HM Properties
Source: Canopy MLS as distributed by MLS GRID,MLS#: 4243279
Facts & features
Interior
Bedrooms & bathrooms
- Bedrooms: 4
- Bathrooms: 3
- Full bathrooms: 2
- 1/2 bathrooms: 1
Primary bedroom
- Level: Upper
Bedroom s
- Level: Upper
Bedroom s
- Level: Upper
Bedroom s
- Level: Upper
Bathroom half
- Level: Main
Bathroom full
- Level: Upper
Bathroom full
- Level: Upper
Breakfast
- Level: Main
Den
- Level: Main
Dining room
- Level: Main
Kitchen
- Level: Main
Laundry
- Level: Upper
Living room
- Level: Main
Play room
- Level: Third
Sunroom
- Level: Main
Heating
- Central
Cooling
- Central Air
Appliances
- Included: Dishwasher, Disposal, Down Draft
- Laundry: In Hall, Inside, Laundry Closet, Upper Level
Features
- Flooring: Carpet, Tile, Wood
- Basement: Exterior Entry,Interior Entry,Partial,Unfinished
- Fireplace features: Den, Living Room
Interior area
- Total structure area: 3,106
- Total interior livable area: 3,738 sqft
- Finished area above ground: 3,738
- Finished area below ground: 0
Property
Parking
- Total spaces: 2
- Parking features: Attached Carport, Circular Driveway, Golf Cart Garage
- Has garage: Yes
- Carport spaces: 2
- Has uncovered spaces: Yes
Features
- Levels: Three Or More
- Stories: 3
- Patio & porch: Deck, Front Porch, Patio
- Exterior features: In-Ground Irrigation
- Pool features: Community
- Has view: Yes
- View description: Golf Course
Lot
- Size: 0.48 Acres
- Features: On Golf Course
Details
- Parcel number: 040 029
- Zoning: GR6
- Special conditions: Standard
Construction
Type & style
- Home type: SingleFamily
- Property subtype: Single Family Residence
Materials
- Brick Full
- Foundation: Crawl Space
- Roof: Slate
Condition
- New construction: No
- Year built: 1926
Utilities & green energy
- Sewer: Public Sewer
- Water: City
Community & HOA
Community
- Features: Clubhouse, Golf, Tennis Court(s)
- Subdivision: Country Club
Location
- Region: Salisbury
Financial & listing details
- Price per square foot: $213/sqft
- Tax assessed value: $534,144
- Annual tax amount: $6,650
- Date on market: 4/11/2025
- Cumulative days on market: 142 days
- Listing terms: Cash,Conventional
- Road surface type: Concrete, Paved
Estimated market value
Not available
Estimated sales range
Not available
Not available
Price history
Price history
| Date | Event | Price |
|---|---|---|
| 4/24/2025 | Pending sale | $795,000$213/sqft |
Source: | ||
| 4/11/2025 | Listed for sale | $795,000+39.5%$213/sqft |
Source: | ||
| 1/9/2024 | Sold | $570,000+23.9%$152/sqft |
Source: Public Record Report a problem | ||
| 5/2/2007 | Sold | $460,000$123/sqft |
Source: Public Record Report a problem | ||
Public tax history
Public tax history
| Year | Property taxes | Tax assessment |
|---|---|---|
| 2025 | $6,650 | $534,144 |
| 2024 | $6,650 +4.1% | $534,144 |
| 2023 | $6,388 +11.7% | $534,144 +28.6% |
| 2022 | $5,721 | $415,458 |
| 2021 | $5,721 | $415,458 |
| 2020 | $5,721 | $415,458 -3% |
| 2019 | -- | $428,113 +11.4% |
| 2018 | $5,299 +4.9% | $384,131 |
| 2017 | $5,049 | $384,131 |
| 2016 | $5,049 | $384,131 |
| 2015 | $5,049 -0.6% | $384,131 |
| 2014 | $5,080 | -- |
| 2013 | -- | -- |
| 2012 | -- | -- |
| 2011 | -- | -- |
| 2010 | -- | -- |
| 2008 | -- | -- |
| 2007 | -- | -- |
| 2006 | -- | -- |
| 2005 | -- | -- |
| 2004 | -- | -- |
| 2003 | -- | -- |
| 2002 | -- | -- |
| 2001 | -- | -- |
| 2000 | -- | -- |
Find assessor info on the county website
BuyAbility℠ payment
Est. payment
$4,169/mo
Principal & interest
$3718
Property taxes
$451
Climate risks
Neighborhood: North
Nearby schools
GreatSchools rating
- 2/10Carroll T Overton Elementary SchoolGrades: K-5Distance: 0.4 mi
- NAKnox Middle SchoolGrades: 6-8Distance: 0.6 mi
- 3/10Salisbury High SchoolGrades: 9-12Distance: 1.9 mi
Schools provided by the listing agent
- Elementary: Overton
- Middle: Knox
- High: Salisbury
Source: Canopy MLS as distributed by MLS GRID. This data may not be complete. We recommend contacting the local school district to confirm school assignments for this home.
- Loading
