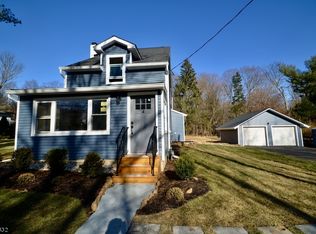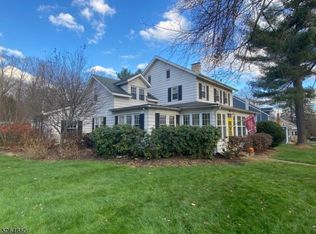Welcome to this most unique home in a spectacular setting... You will feel that you are in a wonderland of privacy & relaxation. This is a must see for old house enthusiasts! To enter this 3131 sf. home you must cross a walking bridge. The picturesque setting reveals an enchanting home with a screened porch across the front, high ceilings, a very large living room with stone fireplace, 3 bedrooms, a formal dining, and an eat-in kitchen. The home does require updating. This is a very special opportunity for anyone looking to create their own personal Shagri La!
This property is off market, which means it's not currently listed for sale or rent on Zillow. This may be different from what's available on other websites or public sources.

