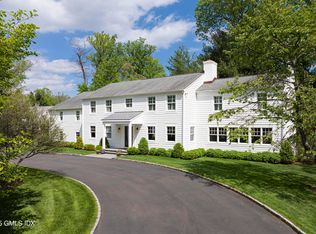Spacious and gracious stone/clapboard Georgian, beautifully renovated, with 1 acre on a quiet cul-de-sac in the Riverside estate area. Soaring entry foyer with coffered ceiling invites you to beautifully scaled living room with stone fireplace and dining room with amazing new butler's pantry. Nothing is formal but everything is welcoming, especially the newly renovated kitchen with separate dining area and adjoining family room. The wow factor is the family room glass wall, which opens completely to a newly constructed outdoor room, usable 365 days with built-in heaters, mechanical screens, large fireplace, full outdoor kitchen and skylights. Gorgeous views of the stone patio, gardens, woods in the back, outdoor cabana area and pool (w/ auto cover). Six bedrooms, all ensuite, including a
This property is off market, which means it's not currently listed for sale or rent on Zillow. This may be different from what's available on other websites or public sources.
