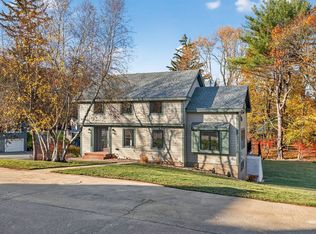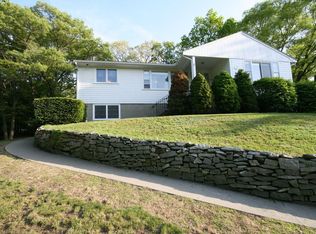Sold for $2,300,000 on 04/29/24
$2,300,000
10 Norfolk Rd, Winchester, MA 01890
5beds
4,659sqft
Single Family Residence
Built in 2024
10,018 Square Feet Lot
$2,459,800 Zestimate®
$494/sqft
$7,498 Estimated rent
Home value
$2,459,800
$2.26M - $2.66M
$7,498/mo
Zestimate® history
Loading...
Owner options
Explore your selling options
What's special
New Custom Designed Contemporary w/ 5-bed, 5 1/2-bath, open concept floor plan that exudes modern sophistication and versatility! Noteworthy details include 14' ceilings, beautiful ¾ white oak hardwood floors, Circa lighting, Kohler bath fixtures, numerous custom built-ins, closets & millwork throughout. Property boasts 2 primary bedroom suites, one on the 1st floor & another on the 2nd floor, along w/ three additional bedrooms, each w/ access to full bathroom. Stunning family room features a cathedral ceiling and a floor-to-ceiling fireplace, creating a captivating focal point. Exquisite Italian Arrito custom cabinetry adorns the kitchen & wet bar area that opens to dining and living room. LED under cabinet lighting enhances the kitchen ambiance, as well as illuminated stairways and master shower niche. Fully finished Lower Level w/ bedroom/office, full bath, bonus rm & mudroom directly off 2-car oversized garage. Desirable neighborhood close to Winchester's amenities & schools.
Zillow last checked: 8 hours ago
Listing updated: April 30, 2024 at 07:01am
Listed by:
Stephen Stratford 781-424-8538,
William Raveis R.E. & Home Services 781-861-9600,
Maija Sawyer 781-996-9946
Bought with:
Nancy Greeley
Coldwell Banker Realty - Andover
Source: MLS PIN,MLS#: 73191941
Facts & features
Interior
Bedrooms & bathrooms
- Bedrooms: 5
- Bathrooms: 6
- Full bathrooms: 5
- 1/2 bathrooms: 1
- Main level bathrooms: 2
- Main level bedrooms: 1
Primary bedroom
- Features: Bathroom - Full, Bathroom - Double Vanity/Sink, Walk-In Closet(s), Closet/Cabinets - Custom Built, Flooring - Hardwood, Recessed Lighting
- Level: Main,First
- Area: 308
- Dimensions: 22 x 14
Bedroom 2
- Features: Bathroom - Full, Closet, Flooring - Hardwood
- Level: Second
- Area: 210
- Dimensions: 15 x 14
Bedroom 3
- Features: Bathroom - Full, Closet, Flooring - Hardwood
- Level: Second
- Area: 154
- Dimensions: 14 x 11
Bedroom 4
- Features: Bathroom - Full, Closet, Flooring - Hardwood
- Level: Second
- Area: 196
- Dimensions: 14 x 14
Bedroom 5
- Features: Bathroom - Full, Closet
- Level: Basement
- Area: 744
- Dimensions: 31 x 24
Primary bathroom
- Features: Yes
Bathroom 1
- Features: Bathroom - Half, Ceiling Fan(s), Flooring - Stone/Ceramic Tile, Countertops - Stone/Granite/Solid
- Level: Main,First
- Area: 54
- Dimensions: 9 x 6
Bathroom 2
- Features: Bathroom - Full, Bathroom - Double Vanity/Sink, Bathroom - Tiled With Shower Stall, Bathroom - With Tub, Ceiling Fan(s), Flooring - Stone/Ceramic Tile, Countertops - Stone/Granite/Solid, Recessed Lighting, Lighting - Sconce
- Level: Main,First
- Area: 198
- Dimensions: 22 x 9
Bathroom 3
- Features: Bathroom - Full, Bathroom - Tiled With Shower Stall, Flooring - Stone/Ceramic Tile, Countertops - Stone/Granite/Solid
- Level: Second
- Area: 77
- Dimensions: 11 x 7
Dining room
- Features: Closet/Cabinets - Custom Built, Flooring - Hardwood, French Doors, Wet Bar, Exterior Access, Recessed Lighting, Wine Chiller, Lighting - Overhead
- Level: Main,First
- Area: 289
- Dimensions: 17 x 17
Family room
- Features: Skylight, Cathedral Ceiling(s), Flooring - Hardwood, Lighting - Overhead
- Level: Main,First
- Area: 378
- Dimensions: 21 x 18
Kitchen
- Features: Closet/Cabinets - Custom Built, Flooring - Hardwood, Dining Area, Countertops - Stone/Granite/Solid, Kitchen Island, Open Floorplan, Recessed Lighting, Lighting - Overhead
- Level: Main,First
- Area: 440
- Dimensions: 22 x 20
Living room
- Features: Coffered Ceiling(s), Closet/Cabinets - Custom Built, Flooring - Hardwood, Open Floorplan, Recessed Lighting
- Level: Main,First
- Area: 238
- Dimensions: 17 x 14
Heating
- Forced Air
Cooling
- Central Air
Appliances
- Laundry: Second Floor, Gas Dryer Hookup, Electric Dryer Hookup, Washer Hookup
Features
- Bathroom - Half, Closet/Cabinets - Custom Built, Lighting - Sconce, Recessed Lighting, Lighting - Overhead, Bathroom - Full, Bathroom - Tiled With Tub & Shower, Countertops - Stone/Granite/Solid, Closet, Entrance Foyer, Loft, Bathroom, Bonus Room, Mud Room, Central Vacuum, Wet Bar
- Flooring: Tile, Hardwood, Flooring - Hardwood, Flooring - Stone/Ceramic Tile, Laminate
- Doors: Insulated Doors, French Doors
- Windows: Insulated Windows
- Basement: Full,Finished,Interior Entry,Garage Access
- Number of fireplaces: 1
- Fireplace features: Family Room
Interior area
- Total structure area: 4,659
- Total interior livable area: 4,659 sqft
Property
Parking
- Total spaces: 5
- Parking features: Attached, Garage Door Opener, Heated Garage, Garage Faces Side, Paved Drive, Off Street, Deeded, Paved
- Attached garage spaces: 2
- Uncovered spaces: 3
Features
- Patio & porch: Patio
- Exterior features: Patio, Rain Gutters, Professional Landscaping, Sprinkler System
- Waterfront features: Lake/Pond, 1/2 to 1 Mile To Beach, Beach Ownership(Public)
Lot
- Size: 10,018 sqft
Details
- Parcel number: 899835
- Zoning: RES
Construction
Type & style
- Home type: SingleFamily
- Architectural style: Contemporary
- Property subtype: Single Family Residence
Materials
- Frame
- Foundation: Concrete Perimeter
- Roof: Asphalt/Composition Shingles
Condition
- Year built: 2024
Utilities & green energy
- Electric: 200+ Amp Service
- Sewer: Public Sewer
- Water: Public
- Utilities for property: for Gas Range, for Electric Oven, for Gas Dryer, for Electric Dryer, Washer Hookup
Green energy
- Energy efficient items: Thermostat
Community & neighborhood
Community
- Community features: Public Transportation, Shopping, Park, Walk/Jog Trails, Conservation Area, Public School
Location
- Region: Winchester
Price history
| Date | Event | Price |
|---|---|---|
| 4/29/2024 | Sold | $2,300,000-4%$494/sqft |
Source: MLS PIN #73191941 Report a problem | ||
| 4/2/2024 | Pending sale | $2,395,000$514/sqft |
Source: | ||
| 3/7/2024 | Price change | $2,395,000-3.7%$514/sqft |
Source: MLS PIN #73191941 Report a problem | ||
| 1/9/2024 | Listed for sale | $2,488,000+311.2%$534/sqft |
Source: MLS PIN #73191941 Report a problem | ||
| 6/22/2015 | Sold | $605,000-5.3%$130/sqft |
Source: Public Record Report a problem | ||
Public tax history
| Year | Property taxes | Tax assessment |
|---|---|---|
| 2025 | $25,052 +41.5% | $2,259,000 +44.6% |
| 2024 | $17,701 +59.1% | $1,562,300 +65.7% |
| 2023 | $11,125 -3.7% | $942,800 +2.1% |
Find assessor info on the county website
Neighborhood: 01890
Nearby schools
GreatSchools rating
- 8/10Lynch Elementary SchoolGrades: PK-5Distance: 0.2 mi
- 8/10McCall Middle SchoolGrades: 6-8Distance: 1.1 mi
- 9/10Winchester High SchoolGrades: 9-12Distance: 1 mi
Schools provided by the listing agent
- Elementary: Lynch
- Middle: Mccall
- High: Winchester
Source: MLS PIN. This data may not be complete. We recommend contacting the local school district to confirm school assignments for this home.
Get a cash offer in 3 minutes
Find out how much your home could sell for in as little as 3 minutes with a no-obligation cash offer.
Estimated market value
$2,459,800
Get a cash offer in 3 minutes
Find out how much your home could sell for in as little as 3 minutes with a no-obligation cash offer.
Estimated market value
$2,459,800

