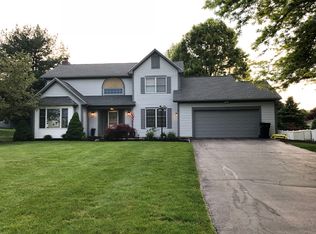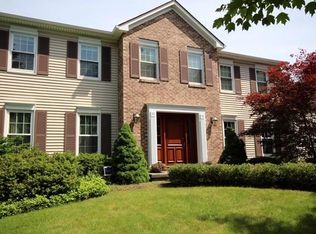Closed
$435,000
10 Norbrook Rd, Fairport, NY 14450
4beds
2,406sqft
Single Family Residence
Built in 1989
0.34 Acres Lot
$464,500 Zestimate®
$181/sqft
$3,451 Estimated rent
Home value
$464,500
$427,000 - $506,000
$3,451/mo
Zestimate® history
Loading...
Owner options
Explore your selling options
What's special
Elegant 4/5 Bedroom 2 Full Bathrooms & 2 Half Bathrooms in Central Location in Perinton with Fairport Electric and Fairport Schools! Relax on the Front Porch with Welcoming two story ceramic floor foyer! Hardwood Floors in Living, Dining, Kitchen, & Great rooms! Bright Open Living and Dining Rooms. Spacious Kitchen with Pantry, Island, Granite Countertops and breakfast area with sliding doors to Deck overlooking park like yard! Patio Hot Tub. Kitchen is open to Great room with wood burning fireplace! First Floor Laundry/Mud Room with ceramic tile floors. Home includes a First Floor Den, Office or Guest Bedroom with closet. 4 Large Bedrooms surround a landing of Hardwood Floors. Main Bedroom suite has Soaking Tub, and private Shower. Finished Basement with bar and half bath for entertaining including workout room, workshop and storage! Tucked away in this quiet neighborhood, only a 30 minute trail walk to Fairport Village! Central walking location to Highschool, Center Park, Rec Center, Trails! Restaurants, shopping, 490 thruway entrance just minutes drive away! ALL FAIRPORT ELECTRIC!
Showings START on Tuesday, 8/13 @NOON, DELAYED NEGOTIATIONS w/OFFERS Due Monday, 8/19/24 @NOON.
Zillow last checked: 8 hours ago
Listing updated: October 21, 2024 at 03:17pm
Listed by:
Robert J. Ruhland 585-341-8690,
Keller Williams Realty Greater Rochester
Bought with:
Stephen Cass, 10401231335
RE/MAX Realty Group
Source: NYSAMLSs,MLS#: R1557252 Originating MLS: Rochester
Originating MLS: Rochester
Facts & features
Interior
Bedrooms & bathrooms
- Bedrooms: 4
- Bathrooms: 4
- Full bathrooms: 2
- 1/2 bathrooms: 2
- Main level bathrooms: 1
Heating
- Electric, Forced Air
Cooling
- Central Air
Appliances
- Included: Dryer, Dishwasher, Electric Oven, Electric Range, Electric Water Heater, Disposal, Microwave, Refrigerator, Washer
- Laundry: Main Level
Features
- Ceiling Fan(s), Cathedral Ceiling(s), Separate/Formal Dining Room, Entrance Foyer, Eat-in Kitchen, Separate/Formal Living Room, Kitchen Island, Sliding Glass Door(s), Bedroom on Main Level, Bath in Primary Bedroom, Programmable Thermostat, Workshop
- Flooring: Carpet, Ceramic Tile, Hardwood, Varies
- Doors: Sliding Doors
- Windows: Thermal Windows
- Basement: Full,Partially Finished
- Number of fireplaces: 1
Interior area
- Total structure area: 2,406
- Total interior livable area: 2,406 sqft
Property
Parking
- Total spaces: 2.5
- Parking features: Attached, Electricity, Garage, Driveway
- Attached garage spaces: 2.5
Features
- Levels: Two
- Stories: 2
- Patio & porch: Deck, Open, Patio, Porch
- Exterior features: Blacktop Driveway, Deck, Hot Tub/Spa, Patio
- Has spa: Yes
Lot
- Size: 0.34 Acres
- Dimensions: 106 x 150
- Features: Residential Lot
Details
- Parcel number: 2644891660700002071000
- Special conditions: Standard
Construction
Type & style
- Home type: SingleFamily
- Architectural style: Colonial
- Property subtype: Single Family Residence
Materials
- Cedar, Wood Siding, Copper Plumbing
- Foundation: Block
- Roof: Asphalt
Condition
- Resale
- Year built: 1989
Utilities & green energy
- Electric: Circuit Breakers
- Sewer: Connected
- Water: Connected, Public
- Utilities for property: Cable Available, Sewer Connected, Water Connected
Community & neighborhood
Location
- Region: Fairport
- Subdivision: Turk Hill Estates East Se
Other
Other facts
- Listing terms: Cash,Conventional,FHA,VA Loan
Price history
| Date | Event | Price |
|---|---|---|
| 10/11/2024 | Sold | $435,000$181/sqft |
Source: | ||
| 8/30/2024 | Pending sale | $435,000$181/sqft |
Source: | ||
| 8/28/2024 | Contingent | $435,000$181/sqft |
Source: | ||
| 8/11/2024 | Listed for sale | $435,000$181/sqft |
Source: | ||
Public tax history
| Year | Property taxes | Tax assessment |
|---|---|---|
| 2024 | -- | $250,500 |
| 2023 | -- | $250,500 |
| 2022 | -- | $250,500 |
Find assessor info on the county website
Neighborhood: 14450
Nearby schools
GreatSchools rating
- 7/10Brooks Hill SchoolGrades: K-5Distance: 1.2 mi
- 8/10Johanna Perrin Middle SchoolGrades: 6-8Distance: 1.2 mi
- 9/10Fairport Senior High SchoolGrades: 10-12Distance: 0.6 mi
Schools provided by the listing agent
- Elementary: Northside
- Middle: Martha Brown Middle
- High: Fairport Senior High
- District: Fairport
Source: NYSAMLSs. This data may not be complete. We recommend contacting the local school district to confirm school assignments for this home.

