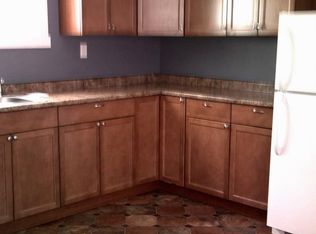Closed
$255,800
10 Nokomis Road, Corinna, ME 04928
3beds
1,602sqft
Single Family Residence
Built in 1825
0.68 Acres Lot
$245,200 Zestimate®
$160/sqft
$1,842 Estimated rent
Home value
$245,200
$218,000 - $270,000
$1,842/mo
Zestimate® history
Loading...
Owner options
Explore your selling options
What's special
Nestled in the heart of Corinna Village, this beautifully restored home, built in 1825, offers a perfect blend of timeless charm and modern updates. Situated on a 0.68-acre lot, the property includes an attached barn, adding both character and potential for additional storage or creative use.
With 3 spacious bedrooms and 1 full bathroom, the home features a thoughtful restoration that preserves its historic character while providing the comforts of contemporary living. The inviting interior boasts original architectural details, including wide plank floors, classic trim, and large windows that let in an abundance of natural light.
The home is surrounded by a serene, village setting with easy access to local amenities, schools, and nearby outdoor recreation. Whether you're drawn to its history, the tranquil surroundings, or the opportunity to make it your own, this property offers endless possibilities.
Don't miss out on the chance to own a piece of Maine history in a peaceful, friendly community.
Zillow last checked: 8 hours ago
Listing updated: July 14, 2025 at 09:28am
Listed by:
Keller Williams Realty 207-838-1870
Bought with:
Maine Homes and Camps
Source: Maine Listings,MLS#: 1611103
Facts & features
Interior
Bedrooms & bathrooms
- Bedrooms: 3
- Bathrooms: 1
- Full bathrooms: 1
Primary bedroom
- Level: First
Bedroom 2
- Level: Second
Bedroom 3
- Level: Second
Dining room
- Level: First
Kitchen
- Level: First
Living room
- Level: First
Other
- Level: Second
Heating
- Heat Pump
Cooling
- None
Features
- 1st Floor Bedroom
- Flooring: Laminate, Tile, Vinyl
- Basement: Interior Entry,Brick/Mortar
- Has fireplace: No
Interior area
- Total structure area: 1,602
- Total interior livable area: 1,602 sqft
- Finished area above ground: 1,602
- Finished area below ground: 0
Property
Parking
- Total spaces: 2
- Parking features: Paved, 5 - 10 Spaces, Storage
- Attached garage spaces: 2
Features
- Has view: Yes
- View description: Scenic
Lot
- Size: 0.68 Acres
- Features: City Lot, Near Golf Course, Near Turnpike/Interstate, Level, Open Lot, Sidewalks
Details
- Additional structures: Barn(s)
- Parcel number: CORIM18L045
- Zoning: Residential
Construction
Type & style
- Home type: SingleFamily
- Architectural style: Cape Cod
- Property subtype: Single Family Residence
Materials
- Wood Frame, Wood Siding
- Foundation: Brick/Mortar
- Roof: Shingle
Condition
- Year built: 1825
Utilities & green energy
- Electric: Circuit Breakers
- Sewer: Public Sewer
- Water: Private
Community & neighborhood
Location
- Region: Corinna
Price history
| Date | Event | Price |
|---|---|---|
| 7/11/2025 | Sold | $255,800-0.4%$160/sqft |
Source: | ||
| 6/3/2025 | Pending sale | $256,800$160/sqft |
Source: | ||
| 5/21/2025 | Price change | $256,800-0.4%$160/sqft |
Source: | ||
| 5/12/2025 | Listed for sale | $257,800$161/sqft |
Source: | ||
| 5/6/2025 | Pending sale | $257,800$161/sqft |
Source: | ||
Public tax history
| Year | Property taxes | Tax assessment |
|---|---|---|
| 2024 | $1,870 +1.1% | $94,700 |
| 2023 | $1,849 -2.8% | $94,700 |
| 2022 | $1,903 +0.5% | $94,700 |
Find assessor info on the county website
Neighborhood: 04928
Nearby schools
GreatSchools rating
- 7/10Sebasticook Valley Elementary SchoolGrades: PK-4Distance: 2.7 mi
- 3/10Nokomis Regional Middle SchoolGrades: 5-8Distance: 3 mi
- 5/10Nokomis Regional High SchoolGrades: 9-12Distance: 3 mi

Get pre-qualified for a loan
At Zillow Home Loans, we can pre-qualify you in as little as 5 minutes with no impact to your credit score.An equal housing lender. NMLS #10287.
