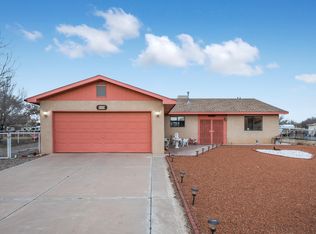Sold on 11/26/24
Price Unknown
10 Nightshade Ct, Los Lunas, NM 87031
3beds
2,006sqft
Single Family Residence
Built in 1993
0.77 Acres Lot
$393,300 Zestimate®
$--/sqft
$2,155 Estimated rent
Home value
$393,300
$303,000 - $511,000
$2,155/mo
Zestimate® history
Loading...
Owner options
Explore your selling options
What's special
TOME SHADOWS GEM! Wonderful custom home situated on a sprawling 3/4 acre, culdesac lot. Move In Ready. Excellent condition. Open floor plan includes a gourmet kitchen w/breakfast nook, bay window, recessed lighting, STAINLESS STEEL APPLIANCES, large utility closet and pantry, HUGE MASTER LIVING AREA w/vaulted ceilings, ledges, nichos, built-in book shelves and GAS LOG FIREPLACE, REFRIGERATED AIR, separate service room w/built in cabinets, NEWER thermal windows and sliding glass door, spacious garage w/insulated garage door and separate entrance w/window, large rear exterior area w/decking, tranquil and scenic courtyard w/GAZEBO, lush landscaping and PANORAMIC VIEWS of the nearby Manzano Mountains and Historic Tome Hill. Only minutes to schools and shopping. A MUST SEE. BRING YOUR HORSES.
Zillow last checked: 8 hours ago
Listing updated: May 12, 2025 at 01:43pm
Listed by:
Alex Baca 505-264-0015,
Realty Pros NM
Bought with:
David M. Sanchez, 53526
Sandia Modern Realty, LLC
Source: SWMLS,MLS#: 1068910
Facts & features
Interior
Bedrooms & bathrooms
- Bedrooms: 3
- Bathrooms: 2
- Full bathrooms: 1
- 3/4 bathrooms: 1
Primary bedroom
- Level: Main
- Area: 210
- Dimensions: 15 x 14
Bedroom 2
- Level: Main
- Area: 187
- Dimensions: 17 x 11
Bedroom 3
- Level: Main
- Area: 143
- Dimensions: 13 x 11
Kitchen
- Level: Main
- Area: 110
- Dimensions: 11 x 10
Living room
- Description: Master Living Area
- Level: Main
- Area: 360
- Dimensions: Master Living Area
Heating
- Central, Forced Air, Natural Gas
Cooling
- Refrigerated
Appliances
- Included: Dryer, Dishwasher, Free-Standing Gas Range, Disposal, Refrigerator, Range Hood, Washer
- Laundry: Washer Hookup, Electric Dryer Hookup, Gas Dryer Hookup
Features
- Attic, Bookcases, Breakfast Area, Ceiling Fan(s), Cathedral Ceiling(s), Entrance Foyer, Family/Dining Room, High Speed Internet, Living/Dining Room, Main Level Primary, Pantry, Shower Only, Skylights, Separate Shower
- Flooring: Laminate, Tile
- Windows: Double Pane Windows, Insulated Windows, Skylight(s)
- Has basement: No
- Number of fireplaces: 1
- Fireplace features: Custom, Glass Doors, Gas Log
Interior area
- Total structure area: 2,006
- Total interior livable area: 2,006 sqft
Property
Parking
- Total spaces: 2
- Parking features: Attached, Garage, Garage Door Opener
- Attached garage spaces: 2
Accessibility
- Accessibility features: None
Features
- Levels: One
- Stories: 1
- Patio & porch: Deck, Open, Patio
- Exterior features: Courtyard, Deck, Fence, Private Yard, Sprinkler/Irrigation
- Fencing: Back Yard
- Has view: Yes
Lot
- Size: 0.77 Acres
- Features: Cul-De-Sac, Lawn, Landscaped, Sprinklers Automatic, Trees, Views
Details
- Additional structures: Gazebo, Outbuilding, Storage
- Parcel number: 1 011 035 101 472 000000
- Zoning description: R-1
- Horses can be raised: Yes
Construction
Type & style
- Home type: SingleFamily
- Architectural style: Custom
- Property subtype: Single Family Residence
Materials
- Frame, Stucco
- Roof: Metal
Condition
- Resale
- New construction: No
- Year built: 1993
Utilities & green energy
- Sewer: Septic Tank
- Water: Private, Well
- Utilities for property: Electricity Connected, Natural Gas Connected, Sewer Connected, Underground Utilities, Water Connected
Green energy
- Energy generation: Solar
- Water conservation: Water-Smart Landscaping
Community & neighborhood
Security
- Security features: Smoke Detector(s)
Location
- Region: Los Lunas
- Subdivision: Tome Shadows
Other
Other facts
- Listing terms: Cash,Conventional,FHA,VA Loan
- Road surface type: Gravel, Paved
Price history
| Date | Event | Price |
|---|---|---|
| 11/26/2024 | Sold | -- |
Source: | ||
| 10/17/2024 | Pending sale | $395,000$197/sqft |
Source: | ||
| 10/17/2024 | Listed for sale | $395,000$197/sqft |
Source: | ||
| 10/15/2024 | Pending sale | $395,000$197/sqft |
Source: | ||
| 10/10/2024 | Listed for sale | $395,000$197/sqft |
Source: | ||
Public tax history
| Year | Property taxes | Tax assessment |
|---|---|---|
| 2024 | $3,264 +1.8% | $105,329 +3% |
| 2023 | $3,206 +6.9% | $102,262 +3% |
| 2022 | $2,998 +2.5% | $99,283 +3% |
Find assessor info on the county website
Neighborhood: 87031
Nearby schools
GreatSchools rating
- 4/10Valencia Elementary SchoolGrades: PK-6Distance: 3 mi
- 5/10Valencia Middle SchoolGrades: 7-8Distance: 2.8 mi
- 3/10Valencia High SchoolGrades: 9-12Distance: 3.9 mi
Schools provided by the listing agent
- High: Valencia High
Source: SWMLS. This data may not be complete. We recommend contacting the local school district to confirm school assignments for this home.
Get a cash offer in 3 minutes
Find out how much your home could sell for in as little as 3 minutes with a no-obligation cash offer.
Estimated market value
$393,300
Get a cash offer in 3 minutes
Find out how much your home could sell for in as little as 3 minutes with a no-obligation cash offer.
Estimated market value
$393,300
