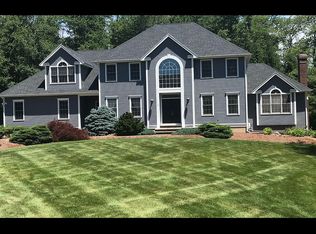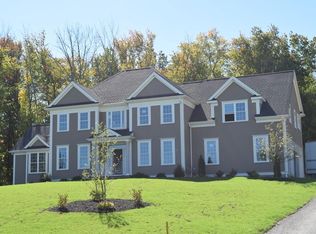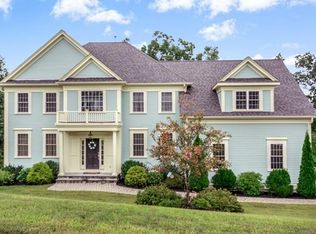Sold for $1,375,000
$1,375,000
10 Niblick Rd, Shrewsbury, MA 01545
5beds
3,955sqft
Single Family Residence
Built in 1999
0.96 Acres Lot
$1,439,600 Zestimate®
$348/sqft
$5,295 Estimated rent
Home value
$1,439,600
$1.34M - $1.55M
$5,295/mo
Zestimate® history
Loading...
Owner options
Explore your selling options
What's special
Nestled at the end of a cul-de-sac in Shrewsbury's coveted northside, this gracious home checks off all the boxes! 5 BDRMs,3.5 BAs, private backyard, & heated pool.. Sited on almost an acre this home lends itself to everyday casual living as well as elegant entertaining. Chef's kitchen with high--end appliances, walk-in pantry, casual dining area, & dedicated "beverage" room with bar sink & wine cooler. Dining RM with custom built China closet opens to Living RM. The spacious Family RM has custom display/bookcases along one entire wall, a beautiful stone fireplace, & oversized windows.. An office, mudroom, laundry, & half bath complete the main level. 5 bedrooms are on the second FL with one so spacious that it can be used as a 2nd family room. Primary bedroom suite has a spa-like bathroom with large multi-spray tile shower. Recently painted interior & refinished hardwoods. Professionally landscaped grounds, irrigation system, heated gutters,3 car garage with epoxy floor & new driveway
Zillow last checked: 8 hours ago
Listing updated: July 16, 2024 at 05:25am
Listed by:
Anna Ling Pierce 978-257-0297,
RE/MAX Vision 508-842-3000,
Anna Ling Pierce 978-257-0297
Bought with:
Kevin Bilafer
Realty Executives Boston West
Source: MLS PIN,MLS#: 73240424
Facts & features
Interior
Bedrooms & bathrooms
- Bedrooms: 5
- Bathrooms: 4
- Full bathrooms: 3
- 1/2 bathrooms: 1
- Main level bathrooms: 1
Primary bedroom
- Features: Bathroom - Full, Bathroom - Double Vanity/Sink, Closet, Flooring - Hardwood, Lighting - Overhead
- Level: Second
Bedroom 2
- Features: Closet, Flooring - Hardwood, Window(s) - Bay/Bow/Box, Lighting - Overhead
- Level: Second
Bedroom 3
- Features: Closet, Flooring - Hardwood, Window(s) - Bay/Bow/Box, Lighting - Overhead
- Level: Second
Bedroom 4
- Features: Closet, Flooring - Hardwood, Window(s) - Bay/Bow/Box, Lighting - Overhead
- Level: Second
Bedroom 5
- Features: Closet, Flooring - Laminate, Lighting - Overhead
- Level: Second
Primary bathroom
- Features: Yes
Bathroom 1
- Features: Bathroom - Half, Flooring - Stone/Ceramic Tile, Window(s) - Bay/Bow/Box, Countertops - Stone/Granite/Solid, Cabinets - Upgraded, Lighting - Sconce, Beadboard
- Level: Main,First
Bathroom 2
- Features: Bathroom - Full, Bathroom - Double Vanity/Sink, Bathroom - With Shower Stall, Skylight, Vaulted Ceiling(s), Closet/Cabinets - Custom Built, Flooring - Laminate, Countertops - Stone/Granite/Solid, Cabinets - Upgraded, Double Vanity, Recessed Lighting, Remodeled, Lighting - Sconce, Pocket Door
- Level: Second
Bathroom 3
- Features: Bathroom - Full, Bathroom - With Tub & Shower, Closet - Linen, Flooring - Stone/Ceramic Tile, Window(s) - Bay/Bow/Box, Enclosed Shower - Fiberglass, Lighting - Sconce, Lighting - Overhead
- Level: Second
Dining room
- Features: Closet/Cabinets - Custom Built, Flooring - Hardwood, Window(s) - Bay/Bow/Box, Wainscoting, Lighting - Pendant, Tray Ceiling(s)
- Level: Main,First
Family room
- Features: Closet/Cabinets - Custom Built, Flooring - Laminate, Window(s) - Bay/Bow/Box, Recessed Lighting, Lighting - Overhead, Half Vaulted Ceiling(s)
- Level: Main,First
Kitchen
- Features: Skylight, Closet/Cabinets - Custom Built, Flooring - Hardwood, Window(s) - Bay/Bow/Box, Dining Area, Pantry, Countertops - Stone/Granite/Solid, Cabinets - Upgraded, Exterior Access, Recessed Lighting, Slider, Stainless Steel Appliances, Lighting - Pendant
- Level: Main,First
Living room
- Features: Flooring - Hardwood, Window(s) - Bay/Bow/Box, Crown Molding
- Level: Main,First
Office
- Features: Flooring - Hardwood, Window(s) - Bay/Bow/Box, Recessed Lighting
- Level: Main
Heating
- Forced Air, Natural Gas
Cooling
- Central Air
Appliances
- Included: Gas Water Heater, Range, Oven, Dishwasher, Disposal, Microwave, Refrigerator, Wine Refrigerator, Range Hood, Wine Cooler, Plumbed For Ice Maker
- Laundry: Flooring - Stone/Ceramic Tile, Window(s) - Bay/Bow/Box, Electric Dryer Hookup, Washer Hookup, First Floor
Features
- Cabinets - Upgraded, Lighting - Sconce, Recessed Lighting, Closet, Lighting - Overhead, Countertops - Stone/Granite/Solid, Wet bar, Bathroom, Office, Mud Room, Wet Bar, Wired for Sound, Internet Available - DSL
- Flooring: Tile, Carpet, Laminate, Hardwood, Flooring - Stone/Ceramic Tile, Flooring - Hardwood
- Doors: Insulated Doors, French Doors
- Windows: Bay/Bow/Box, Insulated Windows
- Basement: Full,Interior Entry,Garage Access,Concrete,Unfinished
- Number of fireplaces: 1
- Fireplace features: Family Room
Interior area
- Total structure area: 3,955
- Total interior livable area: 3,955 sqft
Property
Parking
- Total spaces: 9
- Parking features: Attached, Garage Door Opener, Storage, Garage Faces Side, Off Street, Paved
- Attached garage spaces: 3
- Uncovered spaces: 6
Features
- Patio & porch: Porch, Patio
- Exterior features: Porch, Patio, Pool - Inground Heated, Rain Gutters, Professional Landscaping, Sprinkler System, Decorative Lighting, Fenced Yard, Outdoor Shower, Stone Wall, Outdoor Gas Grill Hookup
- Has private pool: Yes
- Pool features: Pool - Inground Heated
- Fencing: Fenced/Enclosed,Fenced
Lot
- Size: 0.96 Acres
- Features: Cul-De-Sac, Gentle Sloping, Level
Details
- Parcel number: 1673846
- Zoning: RUA
Construction
Type & style
- Home type: SingleFamily
- Architectural style: Colonial
- Property subtype: Single Family Residence
Materials
- Frame
- Foundation: Concrete Perimeter
- Roof: Asphalt/Composition Shingles
Condition
- Year built: 1999
Utilities & green energy
- Electric: 200+ Amp Service
- Sewer: Public Sewer
- Water: Public
- Utilities for property: for Gas Range, for Electric Oven, Washer Hookup, Icemaker Connection, Outdoor Gas Grill Hookup
Green energy
- Energy efficient items: Thermostat
Community & neighborhood
Security
- Security features: Security System
Community
- Community features: Public Transportation, Shopping, Tennis Court(s), Park, Walk/Jog Trails, Medical Facility, Highway Access, House of Worship, Private School, Public School, Sidewalks
Location
- Region: Shrewsbury
Other
Other facts
- Listing terms: Contract
- Road surface type: Paved
Price history
| Date | Event | Price |
|---|---|---|
| 7/15/2024 | Sold | $1,375,000-3.5%$348/sqft |
Source: MLS PIN #73240424 Report a problem | ||
| 6/4/2024 | Contingent | $1,425,000$360/sqft |
Source: MLS PIN #73240424 Report a problem | ||
| 5/23/2024 | Listed for sale | $1,425,000+83.9%$360/sqft |
Source: MLS PIN #73240424 Report a problem | ||
| 6/30/2009 | Sold | $775,000+50.6%$196/sqft |
Source: Public Record Report a problem | ||
| 4/28/1999 | Sold | $514,548$130/sqft |
Source: Public Record Report a problem | ||
Public tax history
| Year | Property taxes | Tax assessment |
|---|---|---|
| 2025 | $14,556 -4% | $1,209,000 -1.3% |
| 2024 | $15,162 +9.4% | $1,224,700 +16% |
| 2023 | $13,857 +4.6% | $1,056,200 +12.5% |
Find assessor info on the county website
Neighborhood: 01545
Nearby schools
GreatSchools rating
- 6/10Spring Street Elementary SchoolGrades: K-4Distance: 0.7 mi
- 9/10Oak Middle SchoolGrades: 7-8Distance: 2.7 mi
- 9/10Shrewsbury Sr High SchoolGrades: 9-12Distance: 2.9 mi
Schools provided by the listing agent
- Elementary: Spring
- Middle: Sherwood/Oak
- High: Shrewsbury Hs
Source: MLS PIN. This data may not be complete. We recommend contacting the local school district to confirm school assignments for this home.
Get a cash offer in 3 minutes
Find out how much your home could sell for in as little as 3 minutes with a no-obligation cash offer.
Estimated market value$1,439,600
Get a cash offer in 3 minutes
Find out how much your home could sell for in as little as 3 minutes with a no-obligation cash offer.
Estimated market value
$1,439,600


