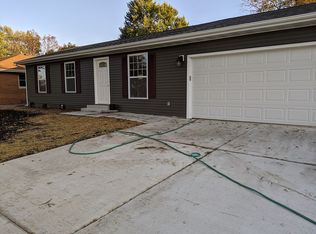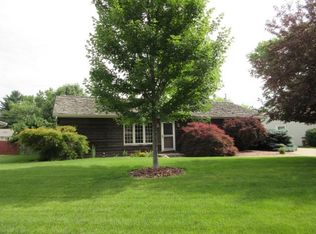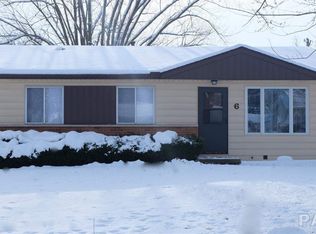Sold for $190,000
$190,000
10 New Salem Rd, Bartonville, IL 61607
3beds
1,232sqft
Single Family Residence, Residential
Built in 1959
-- sqft lot
$199,200 Zestimate®
$154/sqft
$1,486 Estimated rent
Home value
$199,200
$177,000 - $223,000
$1,486/mo
Zestimate® history
Loading...
Owner options
Explore your selling options
What's special
Great Location! Move In Ready! Fenced In Yard! This nicely updated brick ranch home features three bedrooms and 1.5 bathrooms. The spacious living area is ideal for entertaining or just watching your favorite tv shows/movies. This lovely home features beautiful hardwood floors and elegant crown molding throughout, adding a touch of sophistication. The bedrooms are cozy with carpet, providing a warm and inviting atmosphere. The combination of these finishes creates a harmonious flow, making it both stylish and comfortable. The fully equipped kitchen boasts granite countertops, with stone composite sink. . The informal dining area creates a cozy spot for casual meals, making it perfect for family gatherings or morning coffee. This home has a cute coffee bar area which will really elevate your morning routine! The spacious laundry room offers plenty of storage and workspace, making laundry tasks a breeze. A great feature that adds to overall comfort of the home! The large detached two-car garage provides ample space for parking and storage, making it perfect for vehicles, tools or hobbies (space heater stays). Enjoy the convenience of a well-maintained yard and ample parking. It's a perfect place for both relaxation and gatherings. Make this house your next home, it's ready to welcome you! 2024 UPDATES: New Roof, AC/Furnace, Privacy Fence, & Garage Door.
Zillow last checked: 8 hours ago
Listing updated: November 05, 2024 at 12:01pm
Listed by:
Michelle Bennett 309-922-1040,
RE/MAX Traders Unlimited
Bought with:
Ryan Blackorby, 471009786
Jim Maloof Realty, Inc.
Source: RMLS Alliance,MLS#: PA1253648 Originating MLS: Peoria Area Association of Realtors
Originating MLS: Peoria Area Association of Realtors

Facts & features
Interior
Bedrooms & bathrooms
- Bedrooms: 3
- Bathrooms: 2
- Full bathrooms: 1
- 1/2 bathrooms: 1
Bedroom 1
- Level: Main
- Dimensions: 10ft 0in x 13ft 0in
Bedroom 2
- Level: Main
- Dimensions: 10ft 0in x 13ft 0in
Bedroom 3
- Level: Main
- Dimensions: 10ft 0in x 11ft 0in
Other
- Level: Main
- Dimensions: 7ft 0in x 10ft 0in
Other
- Area: 0
Additional room
- Description: coffee bar area
- Level: Main
Kitchen
- Level: Main
- Dimensions: 10ft 0in x 10ft 0in
Laundry
- Level: Main
- Dimensions: 10ft 0in x 13ft 0in
Living room
- Level: Main
- Dimensions: 17ft 0in x 14ft 0in
Main level
- Area: 1232
Heating
- Electronic Air Filter, Forced Air
Cooling
- Whole House Fan
Appliances
- Included: Dishwasher, Disposal, Dryer, Microwave, Range, Refrigerator, Washer, Gas Water Heater
Features
- Ceiling Fan(s), Solid Surface Counter
- Windows: Blinds
- Basement: Crawl Space
- Attic: Storage
Interior area
- Total structure area: 1,232
- Total interior livable area: 1,232 sqft
Property
Parking
- Total spaces: 2
- Parking features: Detached
- Garage spaces: 2
- Details: Number Of Garage Remotes: 1
Lot
- Dimensions: 65 x 140 x 66 x 135
- Features: Level
Details
- Additional structures: Shed(s)
- Parcel number: 1735130005
Construction
Type & style
- Home type: SingleFamily
- Architectural style: Ranch
- Property subtype: Single Family Residence, Residential
Materials
- Frame, Brick
- Foundation: Block
- Roof: Shingle
Condition
- New construction: No
- Year built: 1959
Utilities & green energy
- Sewer: Public Sewer
- Water: Public
- Utilities for property: Cable Available
Community & neighborhood
Location
- Region: Bartonville
- Subdivision: Lincoln Village
Other
Other facts
- Road surface type: Paved
Price history
| Date | Event | Price |
|---|---|---|
| 8/26/2025 | Sold | $190,000+5.6%$154/sqft |
Source: Public Record Report a problem | ||
| 10/31/2024 | Sold | $180,000+5.9%$146/sqft |
Source: | ||
| 10/4/2024 | Pending sale | $169,900$138/sqft |
Source: | ||
| 10/2/2024 | Listed for sale | $169,900+41.6%$138/sqft |
Source: | ||
| 9/5/2019 | Sold | $120,000+0.1%$97/sqft |
Source: | ||
Public tax history
| Year | Property taxes | Tax assessment |
|---|---|---|
| 2024 | $3,472 +7.5% | $41,500 +8% |
| 2023 | $3,230 +5% | $38,420 +5.5% |
| 2022 | $3,076 +4.2% | $36,430 +4% |
Find assessor info on the county website
Neighborhood: 61607
Nearby schools
GreatSchools rating
- 6/10Oak Grove SchoolGrades: PK-8Distance: 0.8 mi
- 3/10Limestone Community High SchoolGrades: 9-12Distance: 0.5 mi
Schools provided by the listing agent
- Elementary: Oak Grove
- Middle: Oak Grove
- High: Limestone Comm
Source: RMLS Alliance. This data may not be complete. We recommend contacting the local school district to confirm school assignments for this home.
Get pre-qualified for a loan
At Zillow Home Loans, we can pre-qualify you in as little as 5 minutes with no impact to your credit score.An equal housing lender. NMLS #10287.


