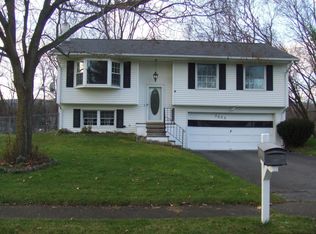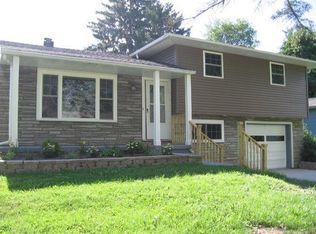Closed
$174,000
10 New Haven Rd, Painted Post, NY 14870
3beds
1,534sqft
Single Family Residence
Built in 1977
0.38 Acres Lot
$181,100 Zestimate®
$113/sqft
$1,942 Estimated rent
Home value
$181,100
Estimated sales range
Not available
$1,942/mo
Zestimate® history
Loading...
Owner options
Explore your selling options
What's special
Nestled on a quiet cul-de-sac in Gang Mills, this 3-bedroom, 1-bath split-level home offers comfort, efficiency, and great outdoor space. Featuring a newer roof, hot water tank and windows, this home is designed for energy savings. The spacious enclosed rear deck is perfect for entertaining, while the 2-car attached garage provides convenience and extra storage. A wood stove serves as an additional heat source, adding warmth and charm. Don't miss this fantastic opportunity!
Zillow last checked: 8 hours ago
Listing updated: May 15, 2025 at 07:54am
Listed by:
Valerie Clark (607)329-7181,
Warren Real Estate
Bought with:
Nancy Sterling, 10401203111
Warren Real Estate-Corning
Source: NYSAMLSs,MLS#: EC276708 Originating MLS: Elmira Corning Regional Association Of REALTORS
Originating MLS: Elmira Corning Regional Association Of REALTORS
Facts & features
Interior
Bedrooms & bathrooms
- Bedrooms: 3
- Bathrooms: 1
- Full bathrooms: 1
- Main level bathrooms: 1
- Main level bedrooms: 3
Bedroom 1
- Level: First
Bedroom 1
- Level: First
Bedroom 2
- Level: First
Bedroom 2
- Level: First
Bedroom 3
- Level: First
Bedroom 3
- Level: First
Kitchen
- Level: First
Kitchen
- Level: First
Laundry
- Level: Lower
Laundry
- Level: Lower
Living room
- Level: First
Living room
- Level: First
Heating
- Gas, Electric
Appliances
- Included: Dryer, Dishwasher, Electric Water Heater, Free-Standing Range, Oven, Refrigerator, Washer
Features
- Separate/Formal Living Room, Other, See Remarks
- Flooring: Carpet, Laminate, Varies
- Basement: Partially Finished
- Number of fireplaces: 1
Interior area
- Total structure area: 1,534
- Total interior livable area: 1,534 sqft
Property
Parking
- Total spaces: 2
- Parking features: Attached, Garage
- Attached garage spaces: 2
Features
- Patio & porch: Deck
- Exterior features: Deck
- Body of water: None
Lot
- Size: 0.38 Acres
- Dimensions: 155 x 104
- Features: Cul-De-Sac
Details
- Additional structures: Shed(s), Storage
- Parcel number: 316.0701029.100
- Zoning: RES
- Special conditions: Standard
Construction
Type & style
- Home type: SingleFamily
- Architectural style: Split Level
- Property subtype: Single Family Residence
Materials
- Aluminum Siding
- Foundation: Other, See Remarks
- Roof: Shingle
Condition
- Resale
- Year built: 1977
Utilities & green energy
- Electric: Circuit Breakers
- Sewer: Connected
- Water: Not Connected, Public
- Utilities for property: Cable Available, Sewer Connected, Water Available
Community & neighborhood
Location
- Region: Painted Post
- Subdivision: None
Price history
| Date | Event | Price |
|---|---|---|
| 5/13/2025 | Sold | $174,000-3.3%$113/sqft |
Source: | ||
| 3/4/2025 | Contingent | $179,900$117/sqft |
Source: | ||
| 11/6/2024 | Price change | $179,900-5.3%$117/sqft |
Source: | ||
| 10/11/2024 | Listed for sale | $189,999+59.7%$124/sqft |
Source: | ||
| 12/17/2007 | Sold | $119,000$78/sqft |
Source: Public Record | ||
Public tax history
| Year | Property taxes | Tax assessment |
|---|---|---|
| 2024 | -- | $170,000 +23.1% |
| 2023 | -- | $138,100 |
| 2022 | -- | $138,100 |
Find assessor info on the county website
Neighborhood: Gang Mills
Nearby schools
GreatSchools rating
- 7/10Erwin Valley Elementary SchoolGrades: K-5Distance: 0.3 mi
- 3/10CORNING-PAINTED POST MIDDLE SCHOOLGrades: 6-8Distance: 1.7 mi
- NACorning Painted Post High School Learning CenterGrades: 10-12Distance: 3.1 mi
Schools provided by the listing agent
- District: Corning-Painted Post
Source: NYSAMLSs. This data may not be complete. We recommend contacting the local school district to confirm school assignments for this home.

