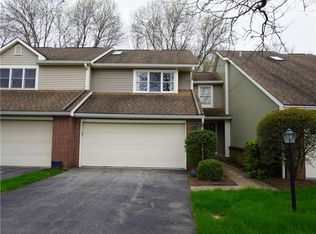Closed
$300,000
10 Neville Ln, Rochester, NY 14618
2beds
1,219sqft
Townhouse
Built in 1985
9,147.6 Square Feet Lot
$320,000 Zestimate®
$246/sqft
$2,098 Estimated rent
Maximize your home sale
Get more eyes on your listing so you can sell faster and for more.
Home value
$320,000
$304,000 - $336,000
$2,098/mo
Zestimate® history
Loading...
Owner options
Explore your selling options
What's special
Step into this FANTASTIC ranch END UNIT in Brittany Commons! This home features a GORGEOUS, recent kitchen remodel w/GRAY toned & WHITE cabinets, QUARTZ counters, stainless appliances, recessed lights & LVP floors! The VAULTED living room offers GREAT flex space for formal dining & SPACIOUS living room w/gas fireplace & access to the private deck area! The primary bedroom suite has PLENTY of room & an owner's bath w/shower, soaking tub, double sink vanity & BIG walk in closet! Bedroom #2 is in close proximity to the second full bath & is right-sized for guests, etc! The lower level has a finished area PERFECT for home gym or home office! There's TONS of storage, 1st floor laundry, AC, 2 car garage w/ CLOSE proximity to Lac De Ville's professional offices, Clinton Crossing, UR/Strong, Highland Hospital, Monroe Community College, Costco, Rochester airport etc etc!! GREAT option for anyone looking for turn-key living & close to area amenities! Delayed negotiation 12/13/2022 at 2 PM
Zillow last checked: 8 hours ago
Listing updated: March 24, 2023 at 03:13pm
Listed by:
Carla J. Rosati 585-738-1210,
RE/MAX Realty Group
Bought with:
Jenalee M Herb, 10301217143
Howard Hanna
Source: NYSAMLSs,MLS#: R1447932 Originating MLS: Rochester
Originating MLS: Rochester
Facts & features
Interior
Bedrooms & bathrooms
- Bedrooms: 2
- Bathrooms: 2
- Full bathrooms: 2
- Main level bathrooms: 2
- Main level bedrooms: 2
Heating
- Gas, Forced Air
Cooling
- Central Air
Appliances
- Included: Dryer, Dishwasher, Electric Oven, Electric Range, Disposal, Gas Water Heater, Microwave, Refrigerator, Washer
- Laundry: Main Level
Features
- Ceiling Fan(s), Cathedral Ceiling(s), Eat-in Kitchen, Separate/Formal Living Room, Living/Dining Room, Quartz Counters, Skylights, Bedroom on Main Level, Bath in Primary Bedroom, Main Level Primary, Primary Suite, Programmable Thermostat
- Flooring: Tile, Varies
- Windows: Skylight(s)
- Basement: Full,Partially Finished
- Number of fireplaces: 1
Interior area
- Total structure area: 1,219
- Total interior livable area: 1,219 sqft
Property
Parking
- Total spaces: 2
- Parking features: Attached, Garage, Other, See Remarks, Garage Door Opener
- Attached garage spaces: 2
Accessibility
- Accessibility features: No Stairs
Features
- Patio & porch: Deck
- Exterior features: Deck
Lot
- Size: 9,147 sqft
- Dimensions: 92 x 158
- Features: Near Public Transit, Rectangular, Rectangular Lot, Residential Lot
Details
- Parcel number: 2620001362000001020115
- Special conditions: Standard
Construction
Type & style
- Home type: Townhouse
- Property subtype: Townhouse
Materials
- Brick, Wood Siding, Copper Plumbing
- Roof: Asphalt
Condition
- Resale
- Year built: 1985
Utilities & green energy
- Electric: Circuit Breakers
- Sewer: Connected
- Water: Connected, Public
- Utilities for property: Cable Available, Sewer Connected, Water Connected
Community & neighborhood
Location
- Region: Rochester
- Subdivision: Brittany Commons Ph 01 Pr
HOA & financial
HOA
- HOA fee: $290 monthly
- Services included: Common Area Maintenance, Common Area Insurance, Insurance, Maintenance Structure, Reserve Fund, Sewer, Snow Removal, Trash, Water
- Association name: Realty Performance
- Association phone: 585-225-7440
Other
Other facts
- Listing terms: Cash,Conventional
Price history
| Date | Event | Price |
|---|---|---|
| 1/30/2023 | Sold | $300,000+20%$246/sqft |
Source: | ||
| 12/14/2022 | Pending sale | $249,900$205/sqft |
Source: | ||
| 12/7/2022 | Listed for sale | $249,900+49.6%$205/sqft |
Source: | ||
| 10/30/2008 | Sold | $167,000$137/sqft |
Source: Public Record Report a problem | ||
Public tax history
| Year | Property taxes | Tax assessment |
|---|---|---|
| 2024 | -- | $167,800 |
| 2023 | -- | $167,800 |
| 2022 | -- | $167,800 |
Find assessor info on the county website
Neighborhood: 14618
Nearby schools
GreatSchools rating
- 6/10French Road Elementary SchoolGrades: 3-5Distance: 1.6 mi
- 7/10Twelve Corners Middle SchoolGrades: 6-8Distance: 1.5 mi
- 8/10Brighton High SchoolGrades: 9-12Distance: 1.4 mi
Schools provided by the listing agent
- District: Brighton
Source: NYSAMLSs. This data may not be complete. We recommend contacting the local school district to confirm school assignments for this home.
