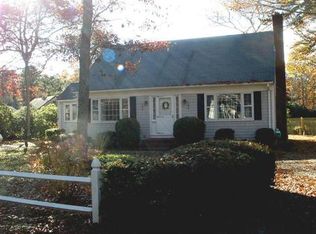Sold for $1,150,000 on 08/21/25
$1,150,000
10 Neshobe Road, Mashpee, MA 02649
3beds
2,660sqft
Single Family Residence
Built in 1970
0.33 Acres Lot
$1,171,500 Zestimate®
$432/sqft
$3,740 Estimated rent
Home value
$1,171,500
$1.07M - $1.28M
$3,740/mo
Zestimate® history
Loading...
Owner options
Explore your selling options
What's special
Nestled in the highly coveted South Cape Beach Estates, this meticulously maintained home offers an exclusive lifestyle with private waterfront / beach access and association docks--ideal for boating enthusiasts or those simply seeking a Cape escape. Step inside to be greeted by a spacious living room with cathedral ceilings and a cozy gas fireplace, alongside an updated kitchen with dining area. There are three bedrooms and three full bathrooms, including a convenient first-floor primary en-suite. Experience the outdoors from the inviting screened-in porch, or utilize the partially finished lower level for additional flex space. A standout feature is the finished room over the garage, complete with a full bathroom and separate entrance, perfect for guests--or a home office, game room, the list goes on. Equipped with central AC, a whole house generator, irrigation system, solar panels (owned), a fully fenced-in backyard, and three outbuildings, this property ensures that you really can have it all. Every aspect showcases exceptional attention to detail and pride of ownership.
Zillow last checked: 8 hours ago
Listing updated: August 21, 2025 at 02:05pm
Listed by:
Sarah J Harrington 508-648-0778,
Kinlin Grover Compass
Bought with:
Gregory C DeCenzo, 9554532
Kinlin Grover Compass
Source: CCIMLS,MLS#: 22502558
Facts & features
Interior
Bedrooms & bathrooms
- Bedrooms: 3
- Bathrooms: 3
- Full bathrooms: 3
- Main level bathrooms: 2
Primary bedroom
- Description: Flooring: Carpet
- Features: Closet
- Level: First
Bedroom 2
- Description: Flooring: Carpet
- Features: Bedroom 2, Closet
- Level: First
Bedroom 3
- Description: Flooring: Carpet
- Features: Bedroom 3, Closet
- Level: First
Primary bathroom
- Features: Private Full Bath
Dining room
- Description: Flooring: Wood,Door(s): Sliding
- Features: Dining Room
- Level: First
Kitchen
- Description: Countertop(s): Granite,Flooring: Wood,Door(s): Sliding,Stove(s): Gas
- Features: Kitchen, Upgraded Cabinets, Breakfast Bar, Recessed Lighting
- Level: First
Living room
- Description: Fireplace(s): Gas,Flooring: Wood
- Features: Recessed Lighting, Living Room, Cathedral Ceiling(s)
- Level: First
Heating
- Has Heating (Unspecified Type)
Cooling
- Central Air
Appliances
- Included: Dishwasher, Wine Cooler, Water Purifier, Refrigerator, Gas Range, Microwave, Gas Water Heater
- Laundry: Laundry Room, In Basement
Features
- Linen Closet, Recessed Lighting, Pantry
- Flooring: Hardwood, Carpet, Tile
- Doors: Sliding Doors
- Basement: Bulkhead Access,Interior Entry,Finished
- Number of fireplaces: 1
- Fireplace features: Gas
Interior area
- Total structure area: 2,660
- Total interior livable area: 2,660 sqft
Property
Parking
- Total spaces: 3
- Parking features: Garage - Attached, Open
- Attached garage spaces: 2
- Has uncovered spaces: Yes
Features
- Stories: 1
- Patio & porch: Deck, Porch, Patio
- Exterior features: Outdoor Shower, Garden
- Fencing: Fenced
Lot
- Size: 0.33 Acres
- Features: Conservation Area, School, Medical Facility, Major Highway, House of Worship, Near Golf Course, Shopping, Marina, In Town Location, Level
Details
- Additional structures: Outbuilding
- Parcel number: 1251070
- Zoning: R3
- Special conditions: None
Construction
Type & style
- Home type: SingleFamily
- Architectural style: Ranch
- Property subtype: Single Family Residence
Materials
- Foundation: Poured
- Roof: Asphalt, Pitched
Condition
- Updated/Remodeled, Actual
- New construction: No
- Year built: 1970
- Major remodel year: 2005
Utilities & green energy
- Sewer: Septic Tank, Private Sewer
Community & neighborhood
Community
- Community features: Common Area, Playground
Location
- Region: Mashpee
- Subdivision: South Cape Estates
HOA & financial
HOA
- Has HOA: Yes
- HOA fee: $400 annually
- Amenities included: Common Area
Other
Other facts
- Listing terms: Conventional
- Road surface type: Paved
Price history
| Date | Event | Price |
|---|---|---|
| 8/21/2025 | Sold | $1,150,000$432/sqft |
Source: | ||
| 5/30/2025 | Contingent | $1,150,000$432/sqft |
Source: MLS PIN #73379720 | ||
| 5/30/2025 | Pending sale | $1,150,000$432/sqft |
Source: | ||
| 5/25/2025 | Listed for sale | $1,150,000+398.9%$432/sqft |
Source: | ||
| 5/29/2001 | Sold | $230,500+109.5%$87/sqft |
Source: Public Record | ||
Public tax history
| Year | Property taxes | Tax assessment |
|---|---|---|
| 2025 | $6,359 +9.1% | $960,500 +6% |
| 2024 | $5,828 +9.7% | $906,400 +19.6% |
| 2023 | $5,311 +4.3% | $757,600 +21.6% |
Find assessor info on the county website
Neighborhood: 02649
Nearby schools
GreatSchools rating
- NAKenneth Coombs SchoolGrades: PK-2Distance: 4.1 mi
- 5/10Mashpee High SchoolGrades: 7-12Distance: 3.7 mi
Schools provided by the listing agent
- District: Mashpee
Source: CCIMLS. This data may not be complete. We recommend contacting the local school district to confirm school assignments for this home.

Get pre-qualified for a loan
At Zillow Home Loans, we can pre-qualify you in as little as 5 minutes with no impact to your credit score.An equal housing lender. NMLS #10287.
Sell for more on Zillow
Get a free Zillow Showcase℠ listing and you could sell for .
$1,171,500
2% more+ $23,430
With Zillow Showcase(estimated)
$1,194,930