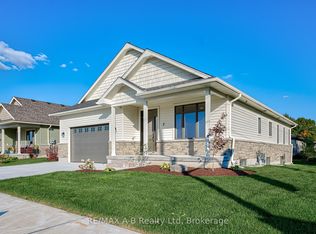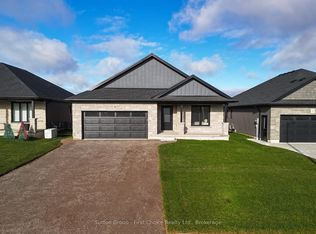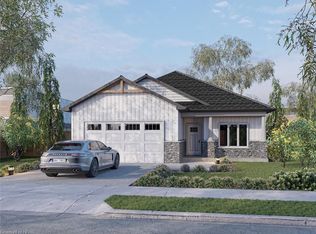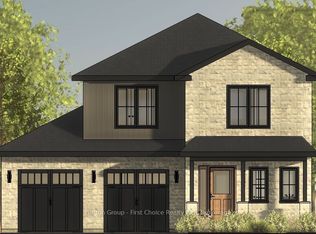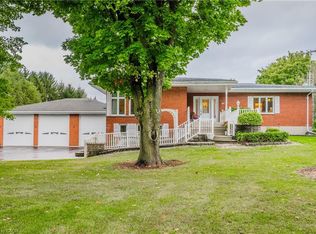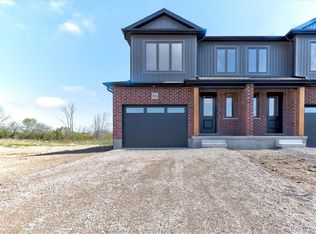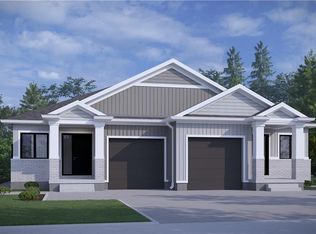10 Nelson St, West Perth, ON N0K 1N0
What's special
- 268 days |
- 0 |
- 0 |
Zillow last checked: 8 hours ago
Listing updated: September 24, 2025 at 04:01am
Sutton Group - First Choice Realty Ltd. (Stfd) Brokerage
Facts & features
Interior
Bedrooms & bathrooms
- Bedrooms: 4
- Bathrooms: 2
Heating
- Forced Air, Gas
Cooling
- Central Air
Appliances
- Included: Water Heater Owned
- Laundry: In Basement
Features
- Basement: Unfinished,Full
- Has fireplace: No
Interior area
- Total structure area: 1,999
- Total interior livable area: 1,999 sqft
Property
Parking
- Total spaces: 4
- Parking features: Private Double, Other
- Has garage: Yes
Features
- Stories: 2
- Patio & porch: Deck, Porch
- Pool features: None
- Waterfront features: None
Lot
- Size: 5,793 Square Feet
- Features: Golf
- Topography: Flat
Details
- Parcel number: 532000472
- Other equipment: Air Exchanger
Construction
Type & style
- Home type: SingleFamily
- Property subtype: Single Family Residence
- Attached to another structure: Yes
Materials
- Vinyl Siding, Brick
- Foundation: Poured Concrete
- Roof: Asphalt Shingle
Condition
- New construction: Yes
Utilities & green energy
- Sewer: Sewer
- Utilities for property: Cell Services, Recycling Pickup
Community & HOA
Community
- Security: Carbon Monoxide Detector(s), Smoke Detector(s)
Location
- Region: West Perth
Financial & listing details
- Price per square foot: C$395/sqft
- Annual tax amount: C$1
- Date on market: 3/20/2025
By pressing Contact Agent, you agree that the real estate professional identified above may call/text you about your search, which may involve use of automated means and pre-recorded/artificial voices. You don't need to consent as a condition of buying any property, goods, or services. Message/data rates may apply. You also agree to our Terms of Use. Zillow does not endorse any real estate professionals. We may share information about your recent and future site activity with your agent to help them understand what you're looking for in a home.
Price history
Price history
Price history is unavailable.
Public tax history
Public tax history
Tax history is unavailable.Climate risks
Neighborhood: N0K
Nearby schools
GreatSchools rating
No schools nearby
We couldn't find any schools near this home.
- Loading
