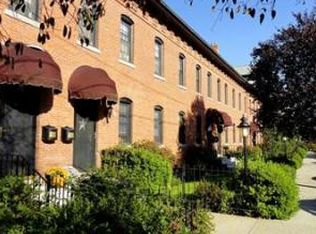If your looking for maintenance free living this is the unit for you. No more cutting grass and shoveling snow!!! It has the charm of Beacon Hill at an affordable rate. The unit is in pristine condition and offers 4 levels of comfortable living. Wait until you see the spiral staircase that leads to the top level bedroom. The kitchen has been modernized and the basement has a wet bar and plenty of room for storage or can be used as a playroom or man cave. Off the basement and below the deck is a covered area to park two cars. This allows for easy access to the house without getting wet during inclement weather. Speaking of the deck, this space is perfect for cooking out and entertaining guest. If you can picture yourself in this lovely home make an offer quickly because it won't last long at this price and in this market.
This property is off market, which means it's not currently listed for sale or rent on Zillow. This may be different from what's available on other websites or public sources.
