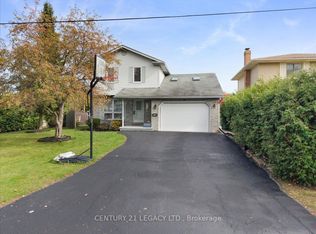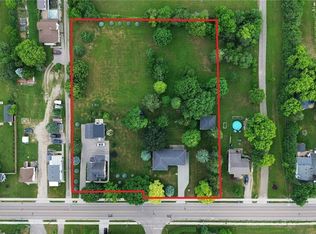Sold for $1,150,000 on 08/29/25
C$1,150,000
10 Nelson Ave, Kitchener, ON N2K 1C8
4beds
2,398sqft
Single Family Residence, Residential
Built in 1994
10,018.8 Square Feet Lot
$-- Zestimate®
C$480/sqft
$-- Estimated rent
Home value
Not available
Estimated sales range
Not available
Not available
Loading...
Owner options
Explore your selling options
What's special
Beautifully renovated and move-in ready, this 4-bedroom, 4-bathroom home in the quiet Bridgeport neighborhood of Kitchener offers spacious, worry-free, multigenerational living on a massive 45’ x 220’ lot. Enjoy the perfect blend of city convenience and countryside charm, just steps from the Grand River Trail and close to parks, sports fields, and the Bridgeport Community Centre. The main floor is ideal for entertaining, featuring a family room with gas fireplace, dining and living rooms, a stylish kitchen with butcher block countertops, a mudroom with laundry, and a walkout to a large covered deck. Upstairs, the primary suite boasts a huge walk-in closet, 4-piece ensuite, and private terrace, along with three additional large bedrooms and a 3-piece bath. The basement offers in-law suite or apartment potential with a separate entrance, kitchen, half bath and ample space. Outside, enjoy a 2-car garage, double shed, a total of three balconies, and a backyard with garden suite potential—all just minutes from Highway 401 and the Kitchener GO Station.
Zillow last checked: 8 hours ago
Listing updated: August 28, 2025 at 09:56pm
Listed by:
George Jurek Orlowski, Broker,
RED AND WHITE REALTY INC.
Source: ITSO,MLS®#: 40750690Originating MLS®#: Cornerstone Association of REALTORS®
Facts & features
Interior
Bedrooms & bathrooms
- Bedrooms: 4
- Bathrooms: 4
- Full bathrooms: 2
- 1/2 bathrooms: 2
- Main level bathrooms: 1
Other
- Features: Ensuite, Walk-in Closet, Walkout to Balcony/Deck
- Level: Second
Bedroom
- Level: Second
Bedroom
- Level: Second
Bedroom
- Level: Second
Bathroom
- Features: 2-Piece
- Level: Main
Bathroom
- Features: 4-Piece, Ensuite
- Level: Second
Bathroom
- Features: 4-Piece
- Level: Second
Bathroom
- Features: 2-Piece
- Level: Basement
Breakfast room
- Level: Main
Other
- Level: Basement
Den
- Level: Basement
Dining room
- Level: Main
Family room
- Level: Main
Family room
- Level: Basement
Kitchen
- Level: Main
Kitchen
- Level: Basement
Laundry
- Level: Main
Living room
- Level: Main
Recreation room
- Level: Basement
Storage
- Level: Basement
Utility room
- Level: Basement
Heating
- Fireplace-Gas, Forced Air, Natural Gas, Gas Hot Water
Cooling
- Central Air
Appliances
- Included: Water Heater Owned, Dishwasher, Dryer, Hot Water Tank Owned, Range Hood, Refrigerator, Stove, Washer
Features
- Central Vacuum, In-Law Floorplan
- Windows: Window Coverings
- Basement: Full,Finished
- Has fireplace: Yes
Interior area
- Total structure area: 3,544
- Total interior livable area: 2,398 sqft
- Finished area above ground: 2,398
- Finished area below ground: 1,146
Property
Parking
- Total spaces: 6
- Parking features: Attached Garage, Private Drive Double Wide
- Attached garage spaces: 2
- Uncovered spaces: 4
Features
- Patio & porch: Deck
- Frontage type: West
- Frontage length: 44.98
Lot
- Size: 10,018 sqft
- Dimensions: 44.98 x
- Features: Urban, Public Transit, Quiet Area
Details
- Additional structures: Shed(s)
- Parcel number: 223010090
- Zoning: R2A
Construction
Type & style
- Home type: SingleFamily
- Architectural style: Two Story
- Property subtype: Single Family Residence, Residential
Materials
- Brick Veneer
- Foundation: Concrete Perimeter
- Roof: Metal
Condition
- 31-50 Years
- New construction: No
- Year built: 1994
Utilities & green energy
- Sewer: Sewer (Municipal)
- Water: Municipal
Community & neighborhood
Location
- Region: Kitchener
Price history
| Date | Event | Price |
|---|---|---|
| 8/29/2025 | Sold | C$1,150,000C$480/sqft |
Source: ITSO #40750690 | ||
Public tax history
Tax history is unavailable.
Neighborhood: Bridgeport East
Nearby schools
GreatSchools rating
No schools nearby
We couldn't find any schools near this home.

