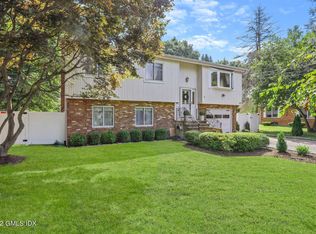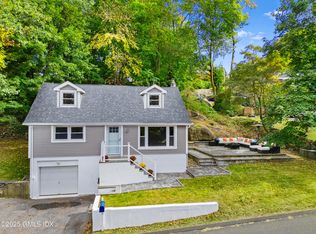Enjoy all the comforts of life in this beautiful 4 bedroom, 2 full bath home in Riverside with generous room for entertaining, large oversized yard, and swimming pool ready for summer! Ideally located on a desirable cul-de-sac walking distance to the Blue Ribbon North Mianus Elementary School, and only moments to town, train, and beach. The airy light-filled home features a gracious layout that invites comfortable living with a bay windowed living room, open-concept dining room, and cook's kitchen with island for easy serving. Generous cabinet storage and counter space, along with a full suite of stainless steel appliances enhance the culinary experience of this favorite gathering spot. The expansive lower level living quarters enjoys a wonderful family room with fireplace and ....
This property is off market, which means it's not currently listed for sale or rent on Zillow. This may be different from what's available on other websites or public sources.

