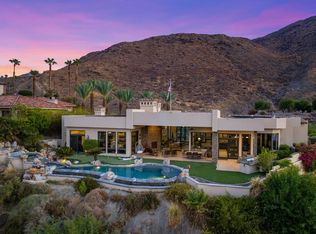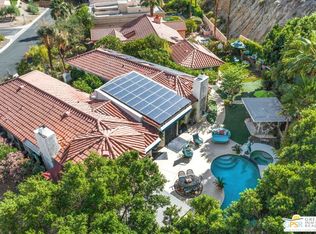A 'Lifestyle Estate Collection' luxury estate perched on the summit of Rancho Mirage's most lofty vista. A Mediterranean design encompassing an outdoor living experience with panoramic down valley views from Palm Springs to Palm Desert. An outdoor cooking center, dining, loggia w/fireplace, putting green, pebble-tec pool/spa, professionally landscaped & nighttime up-lites on mountain side. Main floor gourmet cook's kitchen w/combined family room & bay window breakfast nook, double island (sink/range/sit-up bar), butler's pantry, spacious formal dining & living room with fireplace & wet bar, movie theater, powder room & huge master bedroom suite w/exercise room. Second level separates the two guest bedroom suites w/balconys (magnificent mountain views) from main home plus an outdoor staircase access for added guest privacy or an in-home business. Three car garage. A great home for the discerning buyer who appreciates elegance with understated formality, grand space and privacy.
This property is off market, which means it's not currently listed for sale or rent on Zillow. This may be different from what's available on other websites or public sources.

