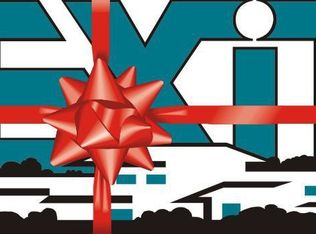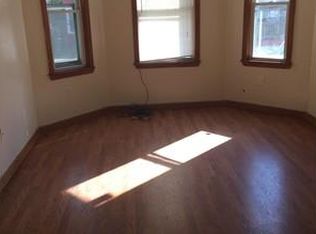Newly updated move-in ready 3 bedroom condo in Dorchester! Located steps away from the new DOT BLOCK project which will offer retail and grocery markets. This large top floor unit offers a rare open concept layout in Dorchester with: - Updated Kitchen and Bathroom - Brand new stainless steel appliances - Granite countertops - Gas heating/cooking - Exposed brick - Electric Fireplace - Hardwood floors throughout - Ceiling fans - Central A/C - Private front facing deck - Private Laundry and storage unit in basement. Walk to the Savin Hill T station and enjoy the nearby restaurants, shops, and parks. Easy street parking (no resident stickers needed) and access to I-93 and I-90, for a quick commute. Couch and brick mounted TV included in sale!!
This property is off market, which means it's not currently listed for sale or rent on Zillow. This may be different from what's available on other websites or public sources.

