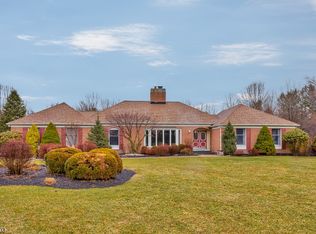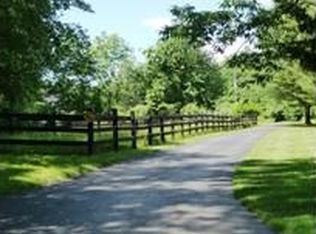Circa 1750 Historical Estate property combining the rich history of yesteryear with today's modern amenities. Recently remodeled Gourmet Kitchen feat. Aga range and breakfast nook. Full In-law Suite! Impressive 8+ acres include in-ground pool, 2 story rail barn w horse stalls, pasture, spring house, pond, corn crib, and putting green! Too much history and too many features to list. Don't miss this impressive offering. The property was featured in a recent NY Times article on Long Valley!
This property is off market, which means it's not currently listed for sale or rent on Zillow. This may be different from what's available on other websites or public sources.

