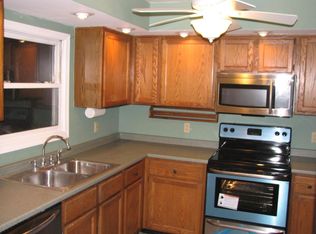Absolutely immaculate and modern 6 room, 2 bedroom, 1.5 bath condo. Enjoy a dip in the pool, bask on your private deck, picnic in the wooded area behind your unit and wander the woods on the spacious Briarwood campus. Condo association has 49 acres and only 20 units! Association land adjoins conservation land associated with the Natty Brook preserve area. This home is in the only building with 9 foot ceilings on first floor which allows for a tray ceiling with crown molding and chandelier in the kitchen.Real hardwood floors, ceiling medallions and especially quiet ceiling fans are further upgrades in this unit. Hardwoods in the spacious master and second bedroom, as well as the living and dining room bring a sense of warmth to the decor.The baths and kitchen look like hardwood but are the new waterproof plank floors. Upgraded real marble vanity in the upstairs bathroom. New Buderus gas furnace makes the cooler months warm, cozy and energy efficient. Easy ride to Worcester and Rt2.
This property is off market, which means it's not currently listed for sale or rent on Zillow. This may be different from what's available on other websites or public sources.
