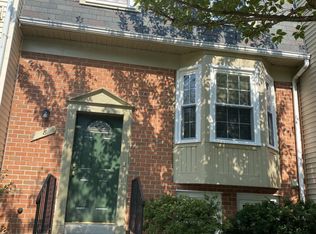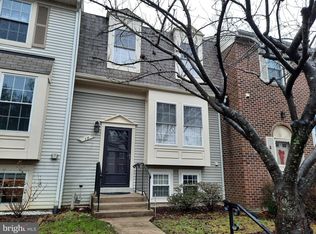Sold for $460,000 on 09/22/23
$460,000
10 Napa Valley Rd, Gaithersburg, MD 20878
3beds
1,800sqft
Townhouse
Built in 1983
2,635 Square Feet Lot
$499,000 Zestimate®
$256/sqft
$2,780 Estimated rent
Home value
$499,000
$474,000 - $524,000
$2,780/mo
Zestimate® history
Loading...
Owner options
Explore your selling options
What's special
Move-in ready bright, shining townhome offers: 3 bedrooms PLUS an office on the lower level. 3.5 baths, one on every level! Well cared for by long time owners plus many new upgrades in 2023: New gas furnace, new hot water heater, all new stainless steel appliances and flooring in kitchen, new flooring and vanities in most bathrooms, freshly painted, too. 9 windows and 2 sets of sliding glass doors new in 2014. Light wood laminate flooring throughout main and upper levels. Main level offers nice sized foyer with coat closet. Living room with sliding glass doors to the deck, separate dining room, table space kitchen and powder room. Fully finished lower level offers a bright family room with sliding glass doors to the patio, fresh paint and new carpet, An office with 2 windows and a closet plus a full bath with shower. Fabulous location close to Kentlands, N.I.S.T., Route 270 and a wealth of public transportation, shopping and restaurant options! Quince Orchard High School District. 1 block to Diamond Farms Park with tennis and basketball courts and a large playground plus a skateboard area across the street. Lots of sidewalks in the area, always a dog being walked! Great place for active folks! Two assigned parking spaces. Open houses Thursday and Friday evenings 4-7 p.m. and Saturday and Sunday afternoons 1-4 p.m.. Offers, if any, due Monday, August 28th by 2 p.m.
Zillow last checked: 8 hours ago
Listing updated: September 22, 2023 at 04:49am
Listed by:
Lynda Bloom 240-888-1122,
Weichert, REALTORS
Bought with:
Zuyi Wang, 652455
Samson Properties
Source: Bright MLS,MLS#: MDMC2104696
Facts & features
Interior
Bedrooms & bathrooms
- Bedrooms: 3
- Bathrooms: 4
- Full bathrooms: 3
- 1/2 bathrooms: 1
- Main level bathrooms: 1
Basement
- Area: 640
Heating
- Forced Air, Natural Gas
Cooling
- Central Air, Electric
Appliances
- Included: Dishwasher, Disposal, Dryer, Exhaust Fan, Oven/Range - Gas, Refrigerator, Stainless Steel Appliance(s), Washer, Water Heater, Gas Water Heater
- Laundry: In Basement, Laundry Room
Features
- Formal/Separate Dining Room, Kitchen - Table Space
- Flooring: Carpet, Laminate, Vinyl
- Windows: Window Treatments
- Basement: Walk-Out Access
- Has fireplace: No
Interior area
- Total structure area: 1,960
- Total interior livable area: 1,800 sqft
- Finished area above ground: 1,320
- Finished area below ground: 480
Property
Parking
- Total spaces: 2
- Parking features: Assigned, Parking Lot
- Details: Assigned Parking, Assigned Space #: 117 and 118
Accessibility
- Accessibility features: None
Features
- Levels: Three
- Stories: 3
- Patio & porch: Deck, Patio
- Exterior features: Sidewalks
- Pool features: None
Lot
- Size: 2,635 sqft
Details
- Additional structures: Above Grade, Below Grade
- Parcel number: 160901906673
- Zoning: R20
- Special conditions: Standard
Construction
Type & style
- Home type: Townhouse
- Architectural style: Colonial
- Property subtype: Townhouse
Materials
- Frame
- Foundation: Block
- Roof: Shingle
Condition
- Excellent
- New construction: No
- Year built: 1983
- Major remodel year: 2023
Utilities & green energy
- Sewer: Public Sewer
- Water: Public
Community & neighborhood
Location
- Region: Gaithersburg
- Subdivision: Orchard Place
- Municipality: City of Gaithersburg
HOA & financial
HOA
- Has HOA: Yes
- HOA fee: $68 monthly
- Services included: Trash
- Association name: THE MANAGEMENT GROUP
Other
Other facts
- Listing agreement: Exclusive Right To Sell
- Ownership: Fee Simple
Price history
| Date | Event | Price |
|---|---|---|
| 9/22/2023 | Sold | $460,000+2.2%$256/sqft |
Source: | ||
| 8/30/2023 | Pending sale | $450,000$250/sqft |
Source: | ||
| 8/24/2023 | Listed for sale | $450,000$250/sqft |
Source: | ||
Public tax history
| Year | Property taxes | Tax assessment |
|---|---|---|
| 2025 | $5,187 +13.8% | $373,567 +6.7% |
| 2024 | $4,557 +7.7% | $350,133 +7.2% |
| 2023 | $4,233 +5.6% | $326,700 +2.6% |
Find assessor info on the county website
Neighborhood: 20878
Nearby schools
GreatSchools rating
- 6/10Brown Station Elementary SchoolGrades: PK-5Distance: 0.3 mi
- 6/10Lakelands Park Middle SchoolGrades: 6-8Distance: 1.4 mi
- 8/10Quince Orchard High SchoolGrades: 9-12Distance: 1.9 mi
Schools provided by the listing agent
- Elementary: Brown Station
- Middle: Lakelands Park
- High: Quince Orchard
- District: Montgomery County Public Schools
Source: Bright MLS. This data may not be complete. We recommend contacting the local school district to confirm school assignments for this home.

Get pre-qualified for a loan
At Zillow Home Loans, we can pre-qualify you in as little as 5 minutes with no impact to your credit score.An equal housing lender. NMLS #10287.
Sell for more on Zillow
Get a free Zillow Showcase℠ listing and you could sell for .
$499,000
2% more+ $9,980
With Zillow Showcase(estimated)
$508,980
