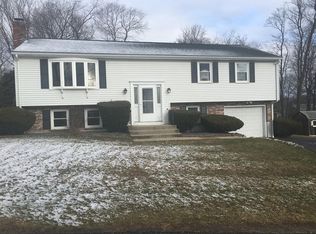Looking for a home w/space for everyone? Or maybe a full in-law set-up? This expanded 56 ft custom split level w/2900 sf of living space has room for everyone. The main level has a spacious LR w/FP open to a DR w/built-in cabinet. A bright eat-in kitchen w/double oven, lots of cabinets & walk-in pantry. Enjoy the 4-season sunroom w/beamed ceiling overlooking an inviting IG-pool (18x36).Three nice size BR's w/great closet space. Full bath w/tub and separate shower stall. Hardwood floors are through-out the main living area. The lower level has multiple use. The fireside family room is open to a second full kitchen, ideal for in-laws or entertaining the entire family during the holidays or pool parties! There is also a 4th BR, office area and 2nd full bath w/shower. Accessible to the backyard and oversized 1car garage. Updates include: roof 7 yrs, heating system 2 yrs, pool liner 3 yrs, brand new stove in 2nd kitchen. Perfect location to everything!
This property is off market, which means it's not currently listed for sale or rent on Zillow. This may be different from what's available on other websites or public sources.
