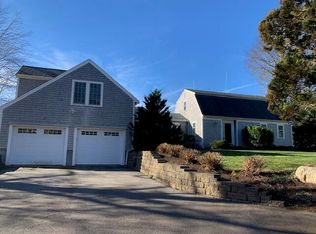It is the turn of the century - horses, carriages, the railroad. Large summer cottages built on high with great sweeping views. Land-a-plenty, craftsmen galore, a private dock and room for too many guests. And so it goes into the next century, updated - modern, a short walk from the largest marina on Cape Cod and the famous Chart Room Restaurant. A gracious home on the Cape, for living and entertaining, for the weekend or year round. "Windy Hill" built in 1894 - 10 Nairn Road, Cataumet, MA.
This property is off market, which means it's not currently listed for sale or rent on Zillow. This may be different from what's available on other websites or public sources.
