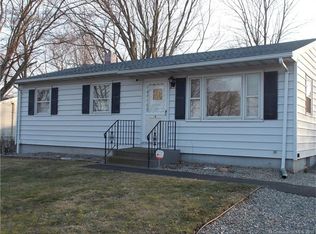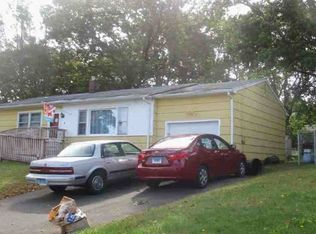Don't miss this oversized, updated ranch style home set on level lot in convenient West Haven residential neighborhood. You will love the open floor plan featuring brand new kitchen with white cabinets, granite counters and stainless steel appliances. There are 3 bedrooms including a master bedroom suite complete with slider to a private patio plus a full bath with custom tile shower. The lower level is also finished with huge family room for even more space. Interior freshly painted. Brand new architectural shingle roof, new central air conditioning and an attached garage complete the package. Just minutes to RT-1, 95, West Haven Center, beach and more. Set up a showing now before it's gone!
This property is off market, which means it's not currently listed for sale or rent on Zillow. This may be different from what's available on other websites or public sources.


