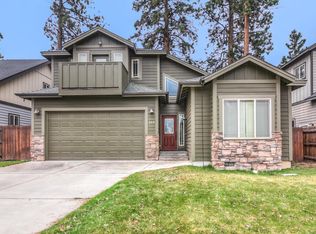Deschutes River Front dream - Imagine living on the banks of the Deschutes River in the heart of downtown Bend. With sweeping views, this charming home offers easy living, warmth and character. Step into the spacious, bright great room and cozy up to a wood burning fireplace. The additional common room upstairs provides a flexible space for lounging or living. The tranquil, lush English garden, fitted with a large deck and private yard provides oasis from the daily hustle. And enjoy Bend's beauty from the comfort of your dock. With fine dining and shops just minutes from your front door, life is good along the river! This home is partially furnished, photos are up to date with furnishings provided. Flexible lease terms available. Don't miss this rare opportunity to live in one of the most desired river front locations in Bend! Enjoy a short walk to Old Mill, and Downtown Bend. This home meets all your needs. Flexible lease terms. NO SMOKING/VAPING on the property. No Pets Allowed (RLNE6233355)
This property is off market, which means it's not currently listed for sale or rent on Zillow. This may be different from what's available on other websites or public sources.
