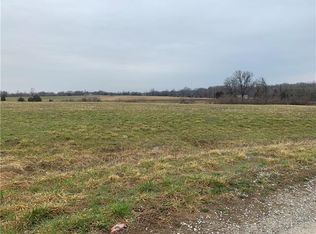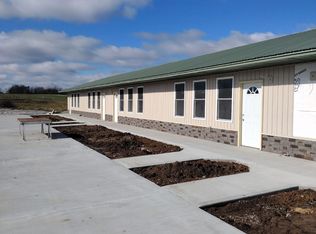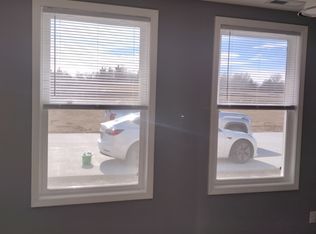Enjoy the privacy of living on 5 acres in a Custom Modern Farmhouse built by Hazel Hill Construction! Great access to I-70 (11 miles), Warrensburg (5 miles) and Whiteman AFB (16 miles). Home is off of MO-13, West on NW 565th Rd, first house on left. In Warrensburg School District and school bus transportation does pick up/drop off on our road. After building in Dec 2018, we are selling due to our family’s unanticipated but desired move closer to family. Buyers agents welcome....anything is negotiable!!! - Overview - Modern Farmhouse placed on 5 acres in Hazel Hill Township - Home is a new construction that was finished in Dec 2018 - 2789 sq ft finished with 5 Bed (4 on the main floor & one above garage) + 2675 sq ft unfinished walkout basement. - Hardwood floors throughout (zero carpet) - Open Floor Concept between Great Room, Kitchen & Dining Room - Kitchen (17 x 12) - Granite countertops - Subway tile backsplash - Whirlpool stainless steel appliances - Custom cabinetry & range hood - Insinkerator Evolution Prestige garbage disposal - Appliance garage (for coffee maker, toaster, etc) - Direct access pantry door from garage - Master Bed (14 x 13-7) - Vaulted ceilings - Door to backyard - 1.5 Master Bath (9-8x 14-6) - Heated Airbath - Walk in glass shower with hideaway storage - Jack & Jill sinks with Carrera Marble tops - Two separate walk in closets (77 & 38 sq ft) - Linen towers for both - Great Room (17 x 16) - Wood burning fireplace with shiplap - Built in custom cabinets - Vaulted ceiling - 8-foot sliding glass door to back covered patio - Flex Bedroom/Office/Playroom (13-4 x 11) - Locking Barndoors - Closet with built in storage - 2 Extra Bedrooms on Main Floor - Front: 13 x 12 - Back: 13 x 11-6 - Closets with built in storage - Bathroom (8-7 x 7-9) - Subway tile for entire tub enclosure - Dual Carrera Marble vanity - Shiplap - Linen closet - Guest Bed above garage (372 sq ft) - Independent Ductless HVAC for temp control - Full bath - Walk in closet with built in storage - Laundry Room (9-8x 8-4) - Custom cabinets - Butcher block tops ideal for laundry - Sink - Linen Closet - Barndoor entry - Powder Room (5 x 5) - Cement tile floor - Accent shiplap wall - Reclaimed wood vanity - Carrera Marble Vanity - Side Entry Garage (25 x 24-6) - Oversized 18 ft door for 2 car garage - Liftmaster side opener with battery backup - Side Walkout Basement (see layout image) - Huge 2675 sq ft unfinished basement - Storm shelter (17-4x 7-8) - Single 8 ft garage with key pad entrance - Plumbed for full bath - 370 sq ft patio on walkout (37 x 10) - Outdoors - 3000+ sq yds of tall fescue sod surrounding house watered with 8 zone/40 head sprinkler system - Covered Concrete Front Porch (34-6 x 7-6) - Covered Concrete Back Porch (16 x 16) - 100 sq ft Back Patio with small firepit - Backyard - Fenced in with 2 gates. One double gate to get ride on lawnmower through. - Gorilla Catalina playset - Approx 10’ firepit outside of fence line - Smart Home that can be controlled by your smart phone featuring: - HVAC controlled with Nest Controller - Wireless & Manual Lutron dimmers & LED lights throughout entire house. - Rachio 8-zone Sprinkler Controller with 40 Hunter I-20 sprinkler heads - Liftmaster MyQ garage door monitor & opener - Ring Video/Audio Doorbell - Other Features: - Endless hot water with whole home tankless water heater, Stiebel Eltron Tempra 29 Plus - Whirlpool Water Softener - Total Electric House, no need to worry about running out or refilling propane or paying outrageous prices in the winter. - Utilities - Electric: West Central Electric - Water: Public Water Supply District #1 - Internet: current Century Link 40MB - Waste Disposal/Recycling: Heartland Waste Please contact us with any questions. Good luck on your house hunt and thank you for looking!
This property is off market, which means it's not currently listed for sale or rent on Zillow. This may be different from what's available on other websites or public sources.


