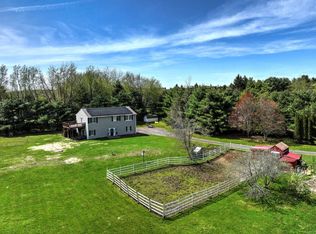Sold for $415,000 on 10/17/24
$415,000
10 North Terrell Farm Road, Morris, CT 06763
2beds
2,003sqft
Single Family Residence
Built in 2001
2.89 Acres Lot
$439,100 Zestimate®
$207/sqft
$4,413 Estimated rent
Home value
$439,100
$369,000 - $523,000
$4,413/mo
Zestimate® history
Loading...
Owner options
Explore your selling options
What's special
Seeking Peace and Privacy ? This property has it. Newer (2009) constructed raised ranch with open floor plan and contemporary flair. Set on almost 3 private acres with a private drive entrance.Home has always been maintained and offers great potential for expansion with a partially finished lower level. This space can be utilized as a potential in-law , bedroom or family room bedroom /combo.The lot is private and both open and wooded.The area has great restaurants,wineries,nature trails, lakes,camping and farming fairs and events.A most desirable Litchfield County location. Please follow directions on showingtime for entry from private driveway on north terrell farm rd.Property has additional frontage on South St..Please see attachments. All EMD checks to be made out to Attorney Gina Petrokaitis, Trustee
Zillow last checked: 8 hours ago
Listing updated: October 18, 2024 at 04:25am
Listed by:
Jeffrey Berger 203-525-7261,
West View Properties, LLC 860-274-7838
Bought with:
Constance Strait, REB.0660200
William Raveis Real Estate
Source: Smart MLS,MLS#: 24017934
Facts & features
Interior
Bedrooms & bathrooms
- Bedrooms: 2
- Bathrooms: 2
- Full bathrooms: 2
Primary bedroom
- Features: Full Bath, Walk-In Closet(s), Wall/Wall Carpet
- Level: Main
- Area: 270 Square Feet
- Dimensions: 15 x 18
Bedroom
- Features: Full Bath, Walk-In Closet(s), Wall/Wall Carpet, Tile Floor, Tub w/Shower
- Level: Main
- Area: 330 Square Feet
- Dimensions: 15 x 22
Dining room
- Features: Vaulted Ceiling(s), Balcony/Deck, Sliders, Tile Floor
- Level: Main
- Area: 180 Square Feet
- Dimensions: 12 x 15
Family room
- Features: Concrete Floor
- Level: Lower
- Area: 576 Square Feet
- Dimensions: 18 x 32
Kitchen
- Features: Vaulted Ceiling(s), Breakfast Bar, Built-in Features, Corian Counters, Tile Floor
- Level: Main
- Area: 140 Square Feet
- Dimensions: 10 x 14
Living room
- Features: Vaulted Ceiling(s), Ceiling Fan(s), Wall/Wall Carpet
- Level: Main
- Area: 324 Square Feet
- Dimensions: 18 x 18
Heating
- Baseboard, Hot Water, Oil
Cooling
- Ceiling Fan(s)
Appliances
- Included: Electric Range, Microwave, Range Hood, Refrigerator, Dishwasher, Dryer, Water Heater
- Laundry: Lower Level
Features
- Open Floorplan, Smart Thermostat
- Doors: Storm Door(s)
- Windows: Thermopane Windows
- Basement: Full,Storage Space,Garage Access,Interior Entry,Partially Finished,Liveable Space,Concrete
- Attic: Storage,Access Via Hatch
- Has fireplace: No
Interior area
- Total structure area: 2,003
- Total interior livable area: 2,003 sqft
- Finished area above ground: 1,428
- Finished area below ground: 575
Property
Parking
- Total spaces: 2
- Parking features: Attached, Garage Door Opener
- Attached garage spaces: 2
Features
- Patio & porch: Deck
- Exterior features: Rain Gutters, Garden, Lighting
Lot
- Size: 2.89 Acres
- Features: Few Trees, Level
Details
- Parcel number: 825120
- Zoning: R-2
Construction
Type & style
- Home type: SingleFamily
- Architectural style: Ranch
- Property subtype: Single Family Residence
Materials
- Vinyl Siding
- Foundation: Concrete Perimeter, Raised
- Roof: Asphalt
Condition
- New construction: No
- Year built: 2001
Utilities & green energy
- Sewer: Septic Tank
- Water: Well
- Utilities for property: Cable Available
Green energy
- Energy efficient items: Thermostat, Ridge Vents, Doors, Windows
Community & neighborhood
Community
- Community features: Lake, Private School(s)
Location
- Region: Morris
Price history
| Date | Event | Price |
|---|---|---|
| 10/17/2024 | Sold | $415,000-1.2%$207/sqft |
Source: | ||
| 9/3/2024 | Pending sale | $419,900$210/sqft |
Source: | ||
| 8/23/2024 | Price change | $419,900-4.5%$210/sqft |
Source: | ||
| 6/5/2024 | Listed for sale | $439,900+486.5%$220/sqft |
Source: | ||
| 10/2/2000 | Sold | $75,000$37/sqft |
Source: Public Record Report a problem | ||
Public tax history
| Year | Property taxes | Tax assessment |
|---|---|---|
| 2025 | $4,207 +10.5% | $216,520 |
| 2024 | $3,806 -3.9% | $216,520 |
| 2023 | $3,962 +1.1% | $216,520 +32.5% |
Find assessor info on the county website
Neighborhood: 06763
Nearby schools
GreatSchools rating
- NAJames Morris SchoolGrades: PK-5Distance: 0.6 mi
- 8/10Wamogo Regional Middle SchoolGrades: 6-8Distance: 4 mi
- 8/10Wamogo Regional High SchoolGrades: 9-12Distance: 4 mi

Get pre-qualified for a loan
At Zillow Home Loans, we can pre-qualify you in as little as 5 minutes with no impact to your credit score.An equal housing lender. NMLS #10287.
Sell for more on Zillow
Get a free Zillow Showcase℠ listing and you could sell for .
$439,100
2% more+ $8,782
With Zillow Showcase(estimated)
$447,882