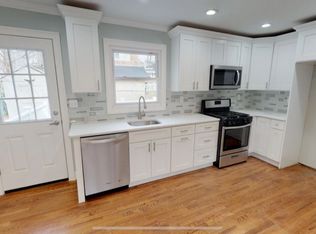NEWLY RENOVATED OVER AN ACRE IN THE HEART OF MONROE. Priced under appraised value! Open space concept floor plan with 3 bedrooms and 2 bonus rooms a full finished basement. Brand New Kitchen with Ice White shaker cabinets, Quartz countertops . New stainless steel appliance package. Bonus office rooms and Large eat-in kitchen, 2 car garage doors and large rear yard. Kitchen opens to deck and private yard with lots of space for entertaining. 2 1/2 New baths and finished basement with vinyl flooring. New High efficiency heat/ac pump.
This property is off market, which means it's not currently listed for sale or rent on Zillow. This may be different from what's available on other websites or public sources.
