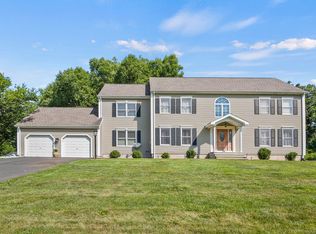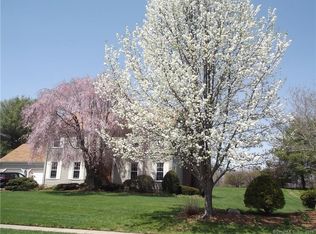Sold for $650,000
$650,000
10 North Pond Road, Cheshire, CT 06410
4beds
2,728sqft
Single Family Residence
Built in 1988
0.63 Acres Lot
$739,200 Zestimate®
$238/sqft
$4,266 Estimated rent
Home value
$739,200
$702,000 - $776,000
$4,266/mo
Zestimate® history
Loading...
Owner options
Explore your selling options
What's special
Discover the splendor of Cheshire living with this pristine 4 bedroom, 2.5 bathroom home. This stately colonial home embodies the perfect blend of comfort, elegance, and modern conveniences. Immerse yourself in the inviting "Pondside Community" where tree lined streets, sidewalks and playground areas create a charming home environment. The main floor features an updated kitchen with granite counter-tops and island seating for casual dining. Kitchen appliances include deep stainless steel sink, GE Profile electric stove, and side-by-side refrigerator. The hardwood maple cabinetry enhances the beauty of this kitchen with adjacent casual dining area. Formal dining room and expansive family room with fireplace grace the main level with direct access to a three car garage. The upper level showcases primary bedroom with walk in closet and three additional bedrooms. The built in pool is a refreshing amenity for warm weather months. The finished lower level with hardwood flooring and carpet areas is the ideal room for extending the living area. Home Generac. The lower level can access the rear yard area with convenient walk-out. Separate office area adds to the benefits of this home. The expansive three car garage area allows all vehicles to be enclosed and secure. Exceptional public safety and a full range of municipal services. Cheshire ranked among the top small towns by Money Magazine and Connecticut Magazine. Close commuting proximity to New Haven or Hartford.
Zillow last checked: 8 hours ago
Listing updated: October 24, 2023 at 06:36am
Listed by:
Bill F. Turner 860-501-5453,
Berkshire Hathaway NE Prop. 860-536-4906
Bought with:
Stacey Deangelis, RES.0759625
Calcagni Real Estate
Source: Smart MLS,MLS#: 170590748
Facts & features
Interior
Bedrooms & bathrooms
- Bedrooms: 4
- Bathrooms: 3
- Full bathrooms: 2
- 1/2 bathrooms: 1
Primary bedroom
- Features: Walk-In Closet(s), Hardwood Floor
- Level: Upper
- Area: 286.75 Square Feet
- Dimensions: 18.5 x 15.5
Bedroom
- Features: Wall/Wall Carpet
- Level: Upper
- Area: 222.75 Square Feet
- Dimensions: 13.5 x 16.5
Bedroom
- Features: Hardwood Floor
- Level: Upper
- Area: 195.75 Square Feet
- Dimensions: 13.5 x 14.5
Bedroom
- Features: Hardwood Floor
- Level: Upper
- Area: 195.75 Square Feet
- Dimensions: 13.5 x 14.5
Primary bathroom
- Features: Tile Floor
- Level: Upper
- Area: 80 Square Feet
- Dimensions: 8 x 10
Dining room
- Features: Hardwood Floor
- Level: Main
- Area: 148.5 Square Feet
- Dimensions: 11 x 13.5
Family room
- Features: Fireplace, Sliders, Hardwood Floor
- Level: Main
- Area: 418.5 Square Feet
- Dimensions: 15.5 x 27
Kitchen
- Features: Granite Counters, Kitchen Island, Hardwood Floor
- Level: Main
- Area: 341.25 Square Feet
- Dimensions: 17.5 x 19.5
Study
- Features: Bookcases, Built-in Features, Hardwood Floor
- Level: Upper
- Area: 206.15 Square Feet
- Dimensions: 13.3 x 15.5
Heating
- Forced Air, Oil
Cooling
- Central Air
Appliances
- Included: Electric Cooktop, Electric Range, Range Hood, Refrigerator, Dishwasher, Disposal, Washer, Dryer, Water Heater
- Laundry: Lower Level
Features
- Entrance Foyer
- Windows: Thermopane Windows
- Basement: Full,Finished
- Attic: Pull Down Stairs
- Number of fireplaces: 1
Interior area
- Total structure area: 2,728
- Total interior livable area: 2,728 sqft
- Finished area above ground: 2,728
Property
Parking
- Total spaces: 3
- Parking features: Detached, Asphalt
- Garage spaces: 3
- Has uncovered spaces: Yes
Features
- Patio & porch: Patio
- Exterior features: Garden, Rain Gutters
- Has private pool: Yes
- Pool features: In Ground
- Fencing: Partial
- Waterfront features: Waterfront
Lot
- Size: 0.63 Acres
- Features: Open Lot, Subdivided, Dry, Cleared, Level
Details
- Additional structures: Shed(s), Pool House
- Parcel number: 1080092
- Zoning: R-40
- Other equipment: Generator
Construction
Type & style
- Home type: SingleFamily
- Architectural style: Colonial
- Property subtype: Single Family Residence
Materials
- Vinyl Siding
- Foundation: Concrete Perimeter
- Roof: Fiberglass
Condition
- New construction: No
- Year built: 1988
Utilities & green energy
- Sewer: Public Sewer
- Water: Public
- Utilities for property: Underground Utilities
Green energy
- Energy efficient items: Windows
Community & neighborhood
Security
- Security features: Security System
Community
- Community features: Medical Facilities, Playground
Location
- Region: Cheshire
HOA & financial
HOA
- Has HOA: Yes
- HOA fee: $350 annually
Price history
| Date | Event | Price |
|---|---|---|
| 10/24/2023 | Sold | $650,000$238/sqft |
Source: | ||
| 10/4/2023 | Pending sale | $650,000$238/sqft |
Source: | ||
| 8/27/2023 | Contingent | $650,000$238/sqft |
Source: | ||
| 8/22/2023 | Listed for sale | $650,000+21%$238/sqft |
Source: | ||
| 3/14/2008 | Sold | $537,000-0.5%$197/sqft |
Source: | ||
Public tax history
| Year | Property taxes | Tax assessment |
|---|---|---|
| 2025 | $12,306 +8.3% | $413,770 |
| 2024 | $11,362 +14% | $413,770 +45.7% |
| 2023 | $9,967 +2.2% | $284,030 |
Find assessor info on the county website
Neighborhood: 06410
Nearby schools
GreatSchools rating
- 8/10Chapman SchoolGrades: K-6Distance: 2.1 mi
- 7/10Dodd Middle SchoolGrades: 7-8Distance: 2.8 mi
- 9/10Cheshire High SchoolGrades: 9-12Distance: 4 mi
Schools provided by the listing agent
- Elementary: Chapman
- Middle: Dodd
- High: Cheshire
Source: Smart MLS. This data may not be complete. We recommend contacting the local school district to confirm school assignments for this home.
Get pre-qualified for a loan
At Zillow Home Loans, we can pre-qualify you in as little as 5 minutes with no impact to your credit score.An equal housing lender. NMLS #10287.
Sell with ease on Zillow
Get a Zillow Showcase℠ listing at no additional cost and you could sell for —faster.
$739,200
2% more+$14,784
With Zillow Showcase(estimated)$753,984

