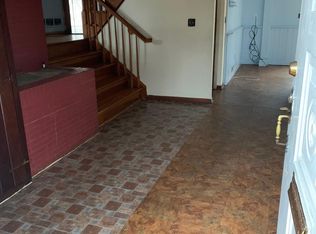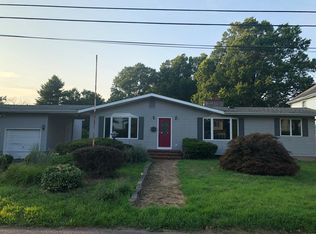Literally 2 minutes away from Metro park. This home is a commuter's delight!! large rooms, a bedroom on the first floor, 2 bedrooms and a half bath on the second floor, a finished basement with a den, a room, a bath and a second kitche all with an outdoor entrance!! This home is priced at 350k because it is STRICTLY AS IS!!! 200 ft deep lot ..don't miss this diamond in the rough!!!
This property is off market, which means it's not currently listed for sale or rent on Zillow. This may be different from what's available on other websites or public sources.

