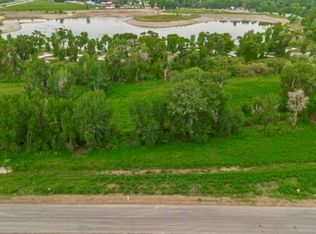Welcome to this stunning 5-bedroom, 3-bathroom home located in the charming town of Rigby. This property boasts a plethora of high-end amenities that are sure to impress. The open-concept main floor is adorned with brand new LVP flooring and granite countertops, creating a luxurious and modern atmosphere. The cozy gas fireplace adds a touch of warmth and comfort to the living area. The basement is a haven for entertainment, featuring a second fireplace and a big screen TV. The home also includes a separate shower in primary bedroom, large RV parking area, and custom cabinets. For those who love hobbies and crafts, there is a dedicated craft room with ample storage space. The oversized, insulated 4-car tandem garage is a car enthusiast's dream, complete with epoxy-sealed floors and a rear garage door that leads to the backyard. Yard maintenance is included and is a perfect blend of luxury and functionality, offering a comfortable and stylish living experience. 8-12 month lease terms available.
This property is off market, which means it's not currently listed for sale or rent on Zillow. This may be different from what's available on other websites or public sources.
