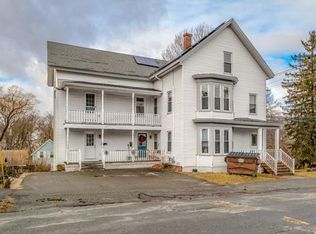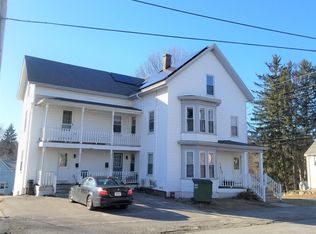Is this your first home, or investment property? 1214 square foot, 3 bedroom, 1 3/4 bath open floor plan ranch available on quiet, dead end street. Fenced yard, storage shed and charming stone retaining wall make this home a stand out. Lots of natural lighting, plenty of cabinets and storage. Kitchen remodeled in 2012. Step down into sunken master with gas stove. A great alternative to renting, the enclosed front porch adds a nice private area perfect for a home office or game room! Strong rental history. Motivated Seller! Disclosures: Converted mobile home; air conditioner in bedroom may not be working. *Will not qualify for FHA/VA/USDA due to age requirements* Converted mobile home may not qualify for conventional lending. Please verify with your lender first. Sold As Is.
This property is off market, which means it's not currently listed for sale or rent on Zillow. This may be different from what's available on other websites or public sources.

