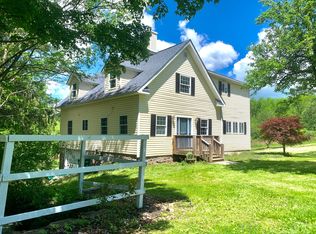FANTASTIC MINT CONDITION 4 BED 3 1/2 BATH RANCH HOME ON ALMOST 3 ACRES IN CHERRY RIDGE. PERFECT HOME, MAINTENANCE FREE AND BEST LOCATION IN TOWN! Great open floor plan, large master bedroom with bath suite! Oversized 2-3 car garage, full finished family room, bar, bedroom and bath in lower level! Large spacious Trex deck for entertaining or enjoying the views. Also house has a state licensed beauty salon with separate entrance, which can be an office or extra room for the family!, Beds Description: Primary1st, Beds Description: 2+Bed1st, Baths: 1 Bath Level L, Baths: 2 Bath Lev 1, Baths: BT Other, Eating Area: Dining Area, Eating Area: Modern KT, Beds Description: 1BedLL
This property is off market, which means it's not currently listed for sale or rent on Zillow. This may be different from what's available on other websites or public sources.

