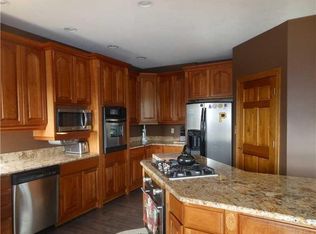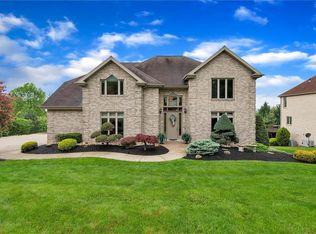Sold for $380,000
$380,000
10 Munce Ridge Rd S, Washington, PA 15301
3beds
1,628sqft
Single Family Residence
Built in 1990
1.5 Acres Lot
$405,000 Zestimate®
$233/sqft
$2,427 Estimated rent
Home value
$405,000
$356,000 - $462,000
$2,427/mo
Zestimate® history
Loading...
Owner options
Explore your selling options
What's special
A true RANCH is waiting for you at 10 Munce Ridge Road! Yes...EVERYTHING IS ON ONE LEVEL... garage, kitchen, living room, laundry, and primary bedroom! Located just minutes to all the shopping & dining in Washington & the Meadows Casino area, you'll get spoiled with everything at your fingertips! As you drive up you'll love the brick curb appeal & solid construction. Step inside to find beautiful HW floors flowing throughout the main living areas. The semi-open concept includes a formal sitting area off the front entrance, a massive dining room big enough to host any holiday gathering, a large fully equipped kitchen, & a family room w/log fireplace. Continuing down the hall to the bedrooms you'll find a laundry closet, a full bath, & three great bedrooms. The owner's bedroom has a private full bath w/jet tub! The giant basement doubles the size with a finished game room, a full bath, & two unfinished areas! Outside, you'll love the tabletop flat 1.5 acre lot. New Roof in 2019. WOW!
Zillow last checked: 8 hours ago
Listing updated: November 27, 2024 at 07:46am
Listed by:
Rich Dallas 724-941-3340,
BERKSHIRE HATHAWAY THE PREFERRED REALTY
Bought with:
Bonnie Loya, AB067986
BERKSHIRE HATHAWAY THE PREFERRED REALTY
Source: WPMLS,MLS#: 1670324 Originating MLS: West Penn Multi-List
Originating MLS: West Penn Multi-List
Facts & features
Interior
Bedrooms & bathrooms
- Bedrooms: 3
- Bathrooms: 3
- Full bathrooms: 3
Primary bedroom
- Level: Main
- Dimensions: 14x11
Bedroom 2
- Level: Main
- Dimensions: 11x11
Bedroom 3
- Level: Main
- Dimensions: 11x11
Bonus room
- Level: Lower
- Dimensions: 28x24
Bonus room
- Level: Lower
- Dimensions: 14x08
Dining room
- Level: Main
- Dimensions: 15x13
Entry foyer
- Level: Main
- Dimensions: 11x06
Family room
- Level: Main
- Dimensions: 19x13
Game room
- Level: Lower
- Dimensions: 16x14
Kitchen
- Level: Main
- Dimensions: 16x12
Laundry
- Level: Main
- Dimensions: Clst
Living room
- Level: Main
- Dimensions: 13x10
Heating
- Forced Air, Gas
Cooling
- Central Air
Appliances
- Included: Some Electric Appliances, Dryer, Dishwasher, Microwave, Refrigerator, Stove, Washer
Features
- Jetted Tub
- Flooring: Ceramic Tile, Hardwood, Carpet
- Windows: Multi Pane
- Basement: Full,Walk-Out Access
- Number of fireplaces: 1
- Fireplace features: Log Lighter
Interior area
- Total structure area: 1,628
- Total interior livable area: 1,628 sqft
Property
Parking
- Total spaces: 2
- Parking features: Attached, Garage, Garage Door Opener
- Has attached garage: Yes
Features
- Levels: One
- Stories: 1
- Has spa: Yes
Lot
- Size: 1.50 Acres
- Dimensions: 129 x 473 x 123 x 537
Construction
Type & style
- Home type: SingleFamily
- Architectural style: Ranch
- Property subtype: Single Family Residence
Materials
- Brick
- Roof: Asphalt
Condition
- Resale
- Year built: 1990
Utilities & green energy
- Sewer: Public Sewer
- Water: Public
Community & neighborhood
Location
- Region: Washington
Price history
| Date | Event | Price |
|---|---|---|
| 11/27/2024 | Sold | $380,000-15.6%$233/sqft |
Source: | ||
| 11/27/2024 | Pending sale | $449,995$276/sqft |
Source: | ||
| 10/21/2024 | Contingent | $449,995$276/sqft |
Source: | ||
| 10/13/2024 | Price change | $449,995-5.3%$276/sqft |
Source: | ||
| 9/5/2024 | Listed for sale | $475,000$292/sqft |
Source: | ||
Public tax history
Tax history is unavailable.
Neighborhood: 15301
Nearby schools
GreatSchools rating
- 8/10Trinity East El SchoolGrades: K-5Distance: 0.2 mi
- 5/10Trinity Middle SchoolGrades: 6-8Distance: 3.8 mi
- 7/10Trinity Senior High SchoolGrades: 9-12Distance: 2.7 mi
Schools provided by the listing agent
- District: Trinity Area
Source: WPMLS. This data may not be complete. We recommend contacting the local school district to confirm school assignments for this home.
Get pre-qualified for a loan
At Zillow Home Loans, we can pre-qualify you in as little as 5 minutes with no impact to your credit score.An equal housing lender. NMLS #10287.

