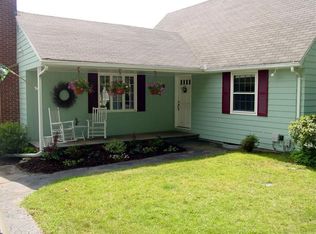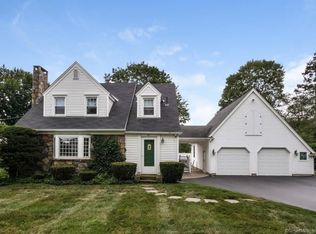Pride of ownership radiates throughout this property - very well maintained home with spotless charm. Updates include replacement windows and a newer roof! You'll immediately notice the gleaming hardwood floors throughout and the spacious, open floor plan. The living room boasts a wonderful brick fireplace with a beautifully detailed mantle and surround. The living room opens up to the dining room which features a built-in china closet. The kitchen also has a roomy eat-in space. Beautiful hardwood floors continue throughout the home and lead you down the hallway to three generously sized bedrooms. There's a terrific walk-in cedar closet in the hall, as well! There is space on the first floor to add an additional bathroom, if desired. Enjoy added finished space in the lower level - a great place for a playroom, hobby room, office space, home gym, or more! You'll love the adorable breezeway between the home and the attached garage. The level yard is open and offers plenty of room for play or relaxation. Enjoy the beautiful perennial gardens, vegetable garden area, as well as the blueberry and raspberry bushes!
This property is off market, which means it's not currently listed for sale or rent on Zillow. This may be different from what's available on other websites or public sources.


