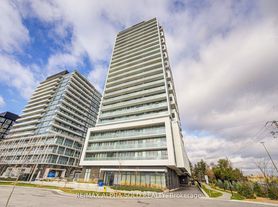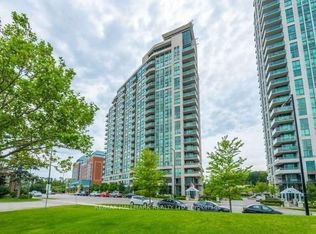Welcome to this beautifully maintained and generously sized 2 Bdr, 1 Bath condo offering 930 sqft of comfortable and functional living space. Perfectly situated in one of Toronto's most desirable neighborhoods, this suite is ideal for family. The open layout is enhanced by gorgeous laminate flooring throughout, while the large eat-in kitchen offers elegant wood cabinetry and plenty of counter space ideal for everyday cooking. Private open balcony offers north-east facing views of the city. Located just a few minutes walk from Fairview Mall and Don Mills Subway Station, with easy access to TTC transit and Highways 401 and 404, this condo places you in the heart of it all. Nearby parks, schools, community centers, and a wide variety of shops and restaurants are all within easy reach. This well-managed building offers a excellent amenities. Residents can take advantage of an indoor swimming pool, sauna, gym, tennis, basketball and squash courts, a billiards room, BBQ picnic area, and a party room. For everyday convenience, there's also an on-site general store. The building also has 24-hour security and a gatehouse, offering peace of mind at all times.
Apartment for rent
C$2,600/mo
10 Muirhead Rd UNIT 804, Toronto, ON M2J 4P9
2beds
Price may not include required fees and charges.
Apartment
Available now
No pets
Air conditioner, central air
Ensuite laundry
1 Parking space parking
Natural gas, forced air
What's special
Open layoutGorgeous laminate flooringLarge eat-in kitchenElegant wood cabinetryPrivate open balcony
- 14 days
- on Zillow |
- -- |
- -- |
Travel times
Renting now? Get $1,000 closer to owning
Unlock a $400 renter bonus, plus up to a $600 savings match when you open a Foyer+ account.
Offers by Foyer; terms for both apply. Details on landing page.
Facts & features
Interior
Bedrooms & bathrooms
- Bedrooms: 2
- Bathrooms: 1
- Full bathrooms: 1
Heating
- Natural Gas, Forced Air
Cooling
- Air Conditioner, Central Air
Appliances
- Laundry: Ensuite
Property
Parking
- Total spaces: 1
- Details: Contact manager
Features
- Exterior features: Balcony, Building Insurance included in rent, Common Elements included in rent, Ensuite, Heating included in rent, Heating system: Forced Air, Heating: Gas, Hydro included in rent, Open Balcony, Parking included in rent, Pets - No, Water included in rent, YCC
Construction
Type & style
- Home type: Apartment
- Property subtype: Apartment
Utilities & green energy
- Utilities for property: Water
Building
Management
- Pets allowed: No
Community & HOA
Location
- Region: Toronto
Financial & listing details
- Lease term: Contact For Details
Price history
Price history is unavailable.
Neighborhood: Pleasant View
There are 2 available units in this apartment building

