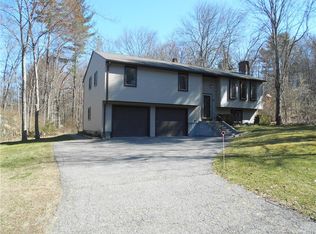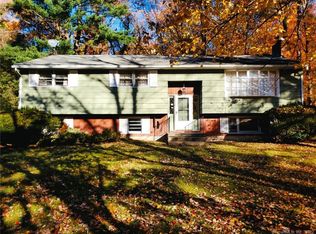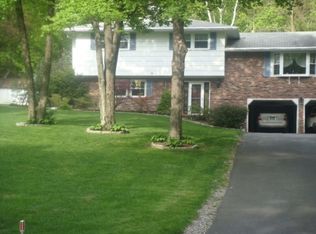Sold for $380,000 on 10/31/24
$380,000
10 Mountain View Drive, Harwinton, CT 06791
3beds
1,884sqft
Single Family Residence
Built in 1969
0.69 Acres Lot
$401,100 Zestimate®
$202/sqft
$2,684 Estimated rent
Home value
$401,100
$361,000 - $445,000
$2,684/mo
Zestimate® history
Loading...
Owner options
Explore your selling options
What's special
Welcome to 10 Mountain View Drive. This freshly painted well-maintained 3 bedroom, 1 bathroom raised ranch boasts 1,884 sq ft of beautifully appointed living space. The entire main level features beautiful, gleaming hardwood floors. Set on a sprawling .69 acre lot on a quiet well established neighborhood, this home presents a perfect blend of serenity and convenience. The oversized garage is perfect for extra storage, the car enthusiast or woodworker. The outdoor space is truly exceptional, with a level yard and additional land suitable for adding recreational amenities such as a pool. Whether you're hosting a summer barbecue or simply enjoying a quiet afternoon, this backyard is your private oasis. Add to all of this, the homeowner just had a new boiler and water heater installed in 2024! Located in a desirable neighborhood with easy access to local amenities, 10 Mountain View Drive is more than just a home; it's a lifestyle.
Zillow last checked: 8 hours ago
Listing updated: July 23, 2025 at 11:25pm
Listed by:
Brian Konopka 860-578-0650,
Venture Real Estate, Inc. 617-340-9770
Bought with:
Mary Ann Bennett, RES.0047517
Drakeley Real Estate, Inc.
Source: Smart MLS,MLS#: 24044658
Facts & features
Interior
Bedrooms & bathrooms
- Bedrooms: 3
- Bathrooms: 1
- Full bathrooms: 1
Primary bedroom
- Features: Hardwood Floor
- Level: Main
- Area: 168 Square Feet
- Dimensions: 12 x 14
Bedroom
- Features: Hardwood Floor
- Level: Main
- Area: 120 Square Feet
- Dimensions: 12 x 10
Bedroom
- Features: Hardwood Floor
- Level: Main
- Area: 90 Square Feet
- Dimensions: 10 x 9
Dining room
- Features: Bay/Bow Window, Hardwood Floor
- Level: Main
- Area: 108 Square Feet
- Dimensions: 12 x 9
Kitchen
- Features: Corian Counters, Laminate Floor
- Level: Main
- Area: 144 Square Feet
- Dimensions: 12 x 12
Living room
- Features: Bay/Bow Window, Hardwood Floor
- Level: Main
- Area: 300 Square Feet
- Dimensions: 15 x 20
Rec play room
- Level: Lower
- Area: 330 Square Feet
- Dimensions: 15 x 22
Heating
- Baseboard, Oil
Cooling
- None
Appliances
- Included: Electric Range, Microwave, Refrigerator, Dishwasher, Washer, Dryer, Water Heater
- Laundry: Lower Level
Features
- Basement: Full,Storage Space,Garage Access
- Attic: Pull Down Stairs
- Has fireplace: No
Interior area
- Total structure area: 1,884
- Total interior livable area: 1,884 sqft
- Finished area above ground: 1,284
- Finished area below ground: 600
Property
Parking
- Total spaces: 5
- Parking features: Attached, Paved, Off Street, Driveway, Private
- Attached garage spaces: 3
- Has uncovered spaces: Yes
Lot
- Size: 0.69 Acres
- Features: Secluded, Few Trees, Level, Cleared, Landscaped, Open Lot
Details
- Parcel number: 810975
- Zoning: TR1_5
Construction
Type & style
- Home type: SingleFamily
- Architectural style: Ranch
- Property subtype: Single Family Residence
Materials
- Vinyl Siding, Brick
- Foundation: Block, Concrete Perimeter, Raised
- Roof: Asphalt
Condition
- New construction: No
- Year built: 1969
Utilities & green energy
- Sewer: Septic Tank
- Water: Well
Community & neighborhood
Community
- Community features: Lake, Library, Park, Shopping/Mall
Location
- Region: Harwinton
Price history
| Date | Event | Price |
|---|---|---|
| 10/31/2024 | Sold | $380,000$202/sqft |
Source: | ||
| 9/12/2024 | Listed for sale | $380,000+13.8%$202/sqft |
Source: | ||
| 2/27/2023 | Sold | $334,000+13.2%$177/sqft |
Source: | ||
| 2/2/2023 | Listed for sale | $295,000$157/sqft |
Source: | ||
Public tax history
| Year | Property taxes | Tax assessment |
|---|---|---|
| 2025 | $4,786 +0.4% | $208,100 |
| 2024 | $4,765 +6.6% | $208,100 +35.9% |
| 2023 | $4,471 +2.5% | $153,120 |
Find assessor info on the county website
Neighborhood: Northwest Harwinton
Nearby schools
GreatSchools rating
- 7/10Harwinton Consolidated SchoolGrades: PK-4Distance: 2.2 mi
- 7/10Har-Bur Middle SchoolGrades: 5-8Distance: 5.5 mi
- 7/10Lewis S. Mills High SchoolGrades: 9-12Distance: 5.5 mi
Schools provided by the listing agent
- Elementary: Harwinton Consolidated
- High: Lewis Mills
Source: Smart MLS. This data may not be complete. We recommend contacting the local school district to confirm school assignments for this home.

Get pre-qualified for a loan
At Zillow Home Loans, we can pre-qualify you in as little as 5 minutes with no impact to your credit score.An equal housing lender. NMLS #10287.
Sell for more on Zillow
Get a free Zillow Showcase℠ listing and you could sell for .
$401,100
2% more+ $8,022
With Zillow Showcase(estimated)
$409,122

