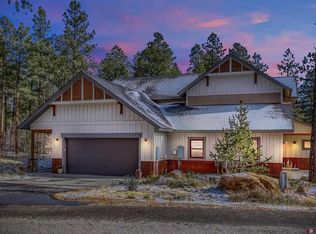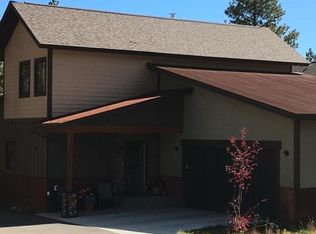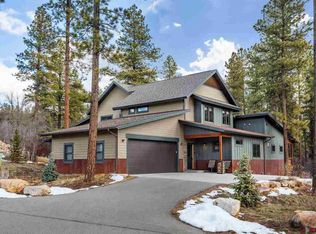Sold inner office
$925,000
10 Mountain Stream Court, Durango, CO 81301
3beds
2,210sqft
Townhouse
Built in 2014
2,787.84 Square Feet Lot
$930,800 Zestimate®
$419/sqft
$3,264 Estimated rent
Home value
$930,800
$875,000 - $996,000
$3,264/mo
Zestimate® history
Loading...
Owner options
Explore your selling options
What's special
Recently upgraded mountain home located in the desirable Edgemont Highlands subdivision! This pristine townhome backs to an open space of pine trees and offers a main level master bedroom suite, and two additional bedrooms plus an office/reading space on the second level. Step inside the welcoming entryway with brand new wood flooring leading down the hallway to the open living/dining/kitchen spaces, all facing the privacy of the pines beyond the large windows and covered back deck. The current owners upgraded the kitchen, powder bath and mudroom. They also installed new lighting throughout the home. The separate laundry/mudroom leading to the attached two car garage has an upgraded utility sink and extra storage. Abundant storage space also can be found in the under-stair closet. Heat tape added on the roof helps maintain the home with ease in the winters and central air keeps it cool in the summers! Encompassing over 500 acres, of which almost 200 acres is devoted to open space, the Edgemont Highlands community is located just five miles from downtown Durango and features private access to over 1.5 miles of Florida River hiking and blue ribbon fishing, a beautiful Community Center just a short walk away, and over ten miles of private hiking and walking trails, including the Pioneer Trail on the far western end, providing bicycle friendly direct access to the National Forest. The Edgemont Ranch Metro District provides water, sewer, road maintenance and snow plowing services.
Zillow last checked: 8 hours ago
Listing updated: April 29, 2024 at 02:33pm
Listed by:
Kim Penny 970-759-3820,
Legacy Properties West Sotheby's Int. Realty
Bought with:
Brian Cartwright
Legacy Properties West Sotheby's Int. Realty
Source: CREN,MLS#: 811614
Facts & features
Interior
Bedrooms & bathrooms
- Bedrooms: 3
- Bathrooms: 3
- Full bathrooms: 1
- 3/4 bathrooms: 1
- 1/2 bathrooms: 1
Primary bedroom
- Level: Main
- Area: 169
- Dimensions: 13 x 13
Bedroom 2
- Area: 131.25
- Dimensions: 10.5 x 12.5
Bedroom 3
- Area: 131.25
- Dimensions: 10.5 x 12.5
Dining room
- Features: Kitchen Island, Kitchen/Dining
- Area: 99
- Dimensions: 9 x 11
Kitchen
- Area: 144
- Dimensions: 12 x 12
Cooling
- Central Air, Ceiling Fan(s)
Appliances
- Included: Range, Refrigerator, Dishwasher, Washer, Dryer, Disposal, Microwave, Exhaust Fan
Features
- Wired/Cable TV, Ceiling Fan(s), Walk-In Closet(s), Mud Room
- Flooring: Carpet-Partial, Hardwood, Tile
- Windows: Window Coverings
- Has fireplace: Yes
- Fireplace features: Blower Fan, Gas Log, Living Room
Interior area
- Total structure area: 2,210
- Total interior livable area: 2,210 sqft
Property
Parking
- Total spaces: 2
- Parking features: Attached Garage, Garage Door Opener
- Attached garage spaces: 2
Features
- Levels: Two
- Stories: 2
- Patio & porch: Patio, Deck, Covered Porch
- Has view: Yes
- View description: Mountain(s), Valley
Lot
- Size: 2,787 sqft
- Features: Adj to Greenbelt, Cul-De-Sac, Adj to Open Space
Details
- Parcel number: 567107314003
Construction
Type & style
- Home type: Townhouse
- Property subtype: Townhouse
Materials
- Wood Frame
- Roof: Architectural Shingles
Condition
- New construction: No
- Year built: 2014
Utilities & green energy
- Sewer: Public Sewer
- Water: Central Water
- Utilities for property: Cable Connected, Electricity Connected, Internet, Natural Gas Connected, Phone - Cell Reception
Community & neighborhood
Location
- Region: Durango
- Subdivision: Elements at Edgemont Highlands
HOA & financial
HOA
- Has HOA: Yes
- Association name: EEHTA & EHCA
Other
Other facts
- Road surface type: Paved
Price history
| Date | Event | Price |
|---|---|---|
| 4/29/2024 | Sold | $925,000-2.6%$419/sqft |
Source: | ||
| 4/4/2024 | Contingent | $949,900$430/sqft |
Source: | ||
| 3/15/2024 | Listed for sale | $949,900+40.7%$430/sqft |
Source: | ||
| 8/17/2021 | Sold | $675,000+3.8%$305/sqft |
Source: Public Record | ||
| 8/3/2021 | Contingent | $650,000$294/sqft |
Source: | ||
Public tax history
| Year | Property taxes | Tax assessment |
|---|---|---|
| 2025 | $2,574 +12.8% | $61,430 +24.9% |
| 2024 | $2,281 +14.2% | $49,200 -3.6% |
| 2023 | $1,997 -1.2% | $51,040 +32.3% |
Find assessor info on the county website
Neighborhood: 81301
Nearby schools
GreatSchools rating
- 5/10Riverview Elementary SchoolGrades: PK-5Distance: 4 mi
- 6/10Miller Middle SchoolGrades: 6-8Distance: 4.8 mi
- 9/10Durango High SchoolGrades: 9-12Distance: 4.7 mi
Schools provided by the listing agent
- Elementary: Riverview K-5
- Middle: Miller 6-8
- High: Durango 9-12
Source: CREN. This data may not be complete. We recommend contacting the local school district to confirm school assignments for this home.

Get pre-qualified for a loan
At Zillow Home Loans, we can pre-qualify you in as little as 5 minutes with no impact to your credit score.An equal housing lender. NMLS #10287.


