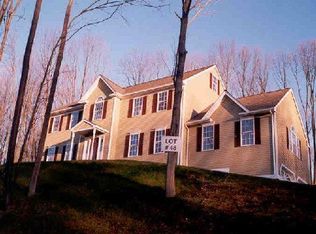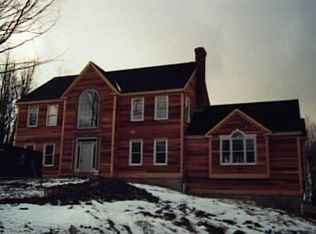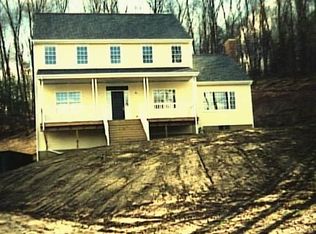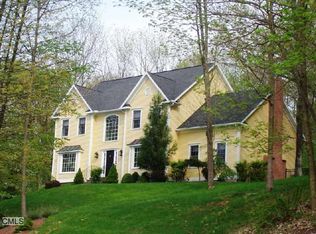Sold for $705,000
$705,000
10 Mountain Manor Road, Newtown, CT 06482
4beds
2,822sqft
Single Family Residence
Built in 2000
2.4 Acres Lot
$813,900 Zestimate®
$250/sqft
$5,148 Estimated rent
Home value
$813,900
$773,000 - $855,000
$5,148/mo
Zestimate® history
Loading...
Owner options
Explore your selling options
What's special
Highest and best offers by Wednesday 2/7 at 2:00! This classic colonial is set back from the road in a private, serene setting. Featuring hardwood floors throughout both levels, this home has a fantastic layout with lots of living space and great flow. The spacious great room with a soaring ceiling includes a fireplace and a pair of built-in cabinets with a beautiful window seat between. Sliders to the deck make for easy indoor/outdoor living. French doors lead to the kitchen with granite counters, a breakfast bar, and dining area. More formal living space includes the living room with a bow window and the dining room, while a home office offers a private place to work. The upper level houses the primary suite with a large walk-in closet and en-suite bath with double sinks, a jetted tub, and shower. Three more bedrooms share this level, two of which have double closets with closet systems. A full hall bath completes the upper level. The unfinished lower level is walk-out with sliders leading to the patio, and would make for great finished space if more room is desired! The lightly wooded property provides serene views from the back deck. A convenient location close to Treadwell Park with sports fields and a community pool, and also the Fairfield Hill Campus which includes the Newtown Youth Academy, Town Hall, the Community Center, Senior Center, and great walking trails! Quick access to Route 34 and Exit 11 of I-84 makes for an easy commute.
Zillow last checked: 8 hours ago
Listing updated: April 18, 2024 at 10:36am
Listed by:
Connie Widmann & Team,
Connie Widmann 203-856-6491,
William Raveis Real Estate 203-426-3429
Bought with:
Scott D. Benincasa, REB.0794941
GoodHouse Real Estate LLC
Phylliss Benincasa
GoodHouse Real Estate LLC
Source: Smart MLS,MLS#: 170620801
Facts & features
Interior
Bedrooms & bathrooms
- Bedrooms: 4
- Bathrooms: 3
- Full bathrooms: 2
- 1/2 bathrooms: 1
Primary bedroom
- Features: Ceiling Fan(s), Full Bath, Walk-In Closet(s), Hardwood Floor
- Level: Upper
- Area: 231.18 Square Feet
- Dimensions: 15.11 x 15.3
Bedroom
- Features: Hardwood Floor
- Level: Upper
- Area: 160.23 Square Feet
- Dimensions: 14.7 x 10.9
Bedroom
- Features: Hardwood Floor
- Level: Upper
- Area: 134.2 Square Feet
- Dimensions: 11 x 12.2
Bedroom
- Features: Hardwood Floor
- Level: Upper
- Area: 125.43 Square Feet
- Dimensions: 11.1 x 11.3
Primary bathroom
- Features: Double-Sink, Stall Shower, Whirlpool Tub, Tile Floor
- Level: Upper
- Area: 122.72 Square Feet
- Dimensions: 10.4 x 11.8
Bathroom
- Features: Tub w/Shower, Tile Floor
- Level: Upper
- Area: 51.32 Square Feet
- Dimensions: 8.4 x 6.11
Dining room
- Features: Hardwood Floor
- Level: Main
- Area: 188.19 Square Feet
- Dimensions: 12.3 x 15.3
Family room
- Features: High Ceilings, Built-in Features, Ceiling Fan(s), Fireplace, Sliders, Hardwood Floor
- Level: Main
- Area: 493.74 Square Feet
- Dimensions: 21.1 x 23.4
Kitchen
- Features: Breakfast Bar, Granite Counters, Dining Area, French Doors, Hardwood Floor
- Level: Main
- Area: 299.6 Square Feet
- Dimensions: 14 x 21.4
Living room
- Features: Bay/Bow Window, Hardwood Floor
- Level: Main
- Area: 195.57 Square Feet
- Dimensions: 12.3 x 15.9
Office
- Features: Hardwood Floor
- Level: Main
- Area: 170 Square Feet
- Dimensions: 12.5 x 13.6
Heating
- Forced Air, Oil
Cooling
- Central Air
Appliances
- Included: Electric Range, Microwave, Refrigerator, Dishwasher, Water Heater
- Laundry: Main Level
Features
- Entrance Foyer
- Basement: Full,Unfinished
- Attic: Pull Down Stairs
- Number of fireplaces: 1
Interior area
- Total structure area: 2,822
- Total interior livable area: 2,822 sqft
- Finished area above ground: 2,822
Property
Parking
- Total spaces: 2
- Parking features: Attached, Garage Door Opener, Private, Paved
- Attached garage spaces: 2
- Has uncovered spaces: Yes
Features
- Patio & porch: Deck, Patio
- Fencing: Partial
Lot
- Size: 2.40 Acres
- Features: Level, Few Trees, Sloped
Details
- Additional structures: Shed(s)
- Parcel number: 211642
- Zoning: R-2
- Other equipment: Generator Ready
Construction
Type & style
- Home type: SingleFamily
- Architectural style: Colonial
- Property subtype: Single Family Residence
Materials
- Wood Siding
- Foundation: Concrete Perimeter
- Roof: Fiberglass
Condition
- New construction: No
- Year built: 2000
Utilities & green energy
- Sewer: Septic Tank
- Water: Well
Community & neighborhood
Community
- Community features: Basketball Court, Library, Park, Playground, Tennis Court(s)
Location
- Region: Sandy Hook
Price history
| Date | Event | Price |
|---|---|---|
| 4/1/2024 | Sold | $705,000+2.8%$250/sqft |
Source: | ||
| 2/8/2024 | Pending sale | $686,000$243/sqft |
Source: | ||
| 2/1/2024 | Listed for sale | $686,000+31.4%$243/sqft |
Source: | ||
| 7/31/2003 | Sold | $522,000+27.3%$185/sqft |
Source: | ||
| 5/22/2000 | Sold | $410,000$145/sqft |
Source: Public Record Report a problem | ||
Public tax history
| Year | Property taxes | Tax assessment |
|---|---|---|
| 2025 | $12,725 +6.6% | $442,760 |
| 2024 | $11,941 +2.8% | $442,760 |
| 2023 | $11,618 +8.8% | $442,760 +43.7% |
Find assessor info on the county website
Neighborhood: Sandy Hook
Nearby schools
GreatSchools rating
- 7/10Sandy Hook Elementary SchoolGrades: K-4Distance: 1.9 mi
- 7/10Newtown Middle SchoolGrades: 7-8Distance: 3.1 mi
- 9/10Newtown High SchoolGrades: 9-12Distance: 1.6 mi
Schools provided by the listing agent
- Elementary: Sandy Hook
- Middle: Newtown,Reed
- High: Newtown
Source: Smart MLS. This data may not be complete. We recommend contacting the local school district to confirm school assignments for this home.
Get pre-qualified for a loan
At Zillow Home Loans, we can pre-qualify you in as little as 5 minutes with no impact to your credit score.An equal housing lender. NMLS #10287.
Sell for more on Zillow
Get a Zillow Showcase℠ listing at no additional cost and you could sell for .
$813,900
2% more+$16,278
With Zillow Showcase(estimated)$830,178



