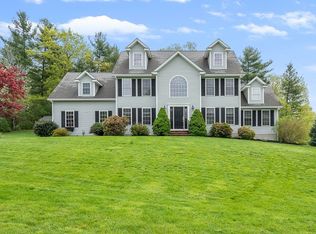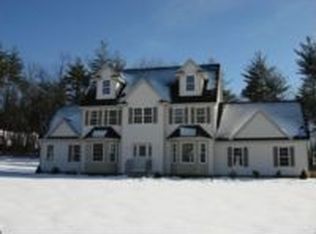Attractive and Appealing Home in Ayer! Located in the highly coveted community of Sandy Pond Estates, this 3BR/3.5BA, 2,425sqft Energy-Star home welcomes with a colonial exterior, a covered front porch. Entering the home, you are greeted with warm hardwood floors and a traditional staircase. Explore to find an enormous 27eat-inkitchen which has stainless-steel appliances, granite countertops, maple cabinetry, gas range, breakfast bar, and sliding glass doors to the sizeable composite and vinyl deck! Entertainment-ready, the living room has vaulted ceilings and a fireplace. Relax in the large master bedroom which includes a walk-in closet and full bath. Two additional bedrooms are generously sized and share a full bathroom. Other features: Walkup attic for future expansion 2-car garage, laundry room, library/study, lower level w/full bath and office, play room, town water/sewer, lower taxes, close to shopping, restaurants, and schools, and more!
This property is off market, which means it's not currently listed for sale or rent on Zillow. This may be different from what's available on other websites or public sources.

