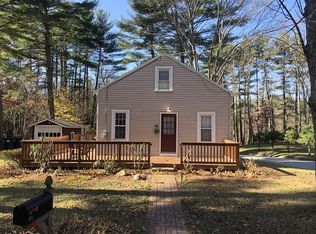Sold for $155,000
$155,000
10 Mountain Brook Rd, Sturbridge, MA 01566
2beds
1,222sqft
Single Family Residence
Built in 1964
1.41 Acres Lot
$157,500 Zestimate®
$127/sqft
$2,359 Estimated rent
Home value
$157,500
$145,000 - $172,000
$2,359/mo
Zestimate® history
Loading...
Owner options
Explore your selling options
What's special
Ready to embark on a renovation journey? Nestled on over an acre of land, this 2-BR, 1.5-BA Ranch home offers a blank canvas for those with vision. Located just minutes from Cedar Pond, enjoy access to Cedar Lake recreational area featuring a sandy beach, playground, basketball, tennis and pickleball courts, and an outdoor pavilion. The 1.41-acre private lot offers tranquility and room to roam - the perfect setting for your future home. With a detached garage and shed for additional storage, the property provides ample space for your renovation plans. The location is a commuter's dream, with easy access to the Mass Pike and Route 84, connecting you directly to Boston and Hartford. Priced significantly below market value, this is a rare opportunity to invest in a property with immense potential. Whether you're an ambitious buyer looking to create your dream home or seeking a project with substantial return potential, 10 Mountain Brook Rd awaits. Schedule your private tour today!
Zillow last checked: 8 hours ago
Listing updated: September 12, 2025 at 05:26am
Listed by:
Thomas Blake 508-951-2803,
RE/MAX Liberty 978-786-5160
Bought with:
Raymond Verzillo
BA Property & Lifestyle Advisors
Source: MLS PIN,MLS#: 73416821
Facts & features
Interior
Bedrooms & bathrooms
- Bedrooms: 2
- Bathrooms: 1
- Full bathrooms: 1
Primary bedroom
- Features: Ceiling Fan(s), Flooring - Wall to Wall Carpet, Lighting - Overhead
- Level: First
- Area: 144
- Dimensions: 18 x 8
Bedroom 2
- Features: Ceiling Fan(s), Flooring - Wall to Wall Carpet, Lighting - Overhead
- Level: First
- Area: 63
- Dimensions: 9 x 7
Bathroom 1
- Features: Bathroom - Full, Flooring - Vinyl, Lighting - Sconce
- Level: First
- Area: 28
- Dimensions: 7 x 4
Bathroom 2
- Features: Bathroom - Half
- Level: First
- Area: 6
- Dimensions: 3 x 2
Kitchen
- Features: Ceiling Fan(s), Flooring - Vinyl, Exterior Access, Lighting - Overhead
- Level: First
- Area: 225
- Dimensions: 25 x 9
Living room
- Features: Flooring - Laminate
- Level: First
- Area: 220
- Dimensions: 22 x 10
Heating
- Forced Air, Oil
Cooling
- Window Unit(s)
Appliances
- Included: Electric Water Heater, Water Heater, Range, Dishwasher, Refrigerator, Freezer, Washer, Dryer
- Laundry: Electric Dryer Hookup, Washer Hookup
Features
- Internet Available - Unknown
- Flooring: Vinyl, Carpet
- Has basement: No
- Has fireplace: No
Interior area
- Total structure area: 1,222
- Total interior livable area: 1,222 sqft
- Finished area above ground: 1,222
Property
Parking
- Total spaces: 8
- Parking features: Detached, Off Street, Unpaved
- Garage spaces: 2
- Uncovered spaces: 6
Accessibility
- Accessibility features: No
Features
- Patio & porch: Porch, Deck - Wood
- Exterior features: Porch, Deck - Wood, Fenced Yard
- Fencing: Fenced
- Waterfront features: Lake/Pond, 0 to 1/10 Mile To Beach, Beach Ownership(Other (See Remarks))
Lot
- Size: 1.41 Acres
- Features: Wooded, Easements, Cleared, Level
Details
- Parcel number: M:445 B:000 L:2152010,1703870
- Zoning: SR
Construction
Type & style
- Home type: SingleFamily
- Architectural style: Ranch
- Property subtype: Single Family Residence
Materials
- Frame
- Foundation: Slab
- Roof: Shingle
Condition
- Year built: 1964
Utilities & green energy
- Electric: Fuses, 60 Amps/Less
- Sewer: Public Sewer
- Water: Private
- Utilities for property: for Electric Range, for Electric Oven, for Electric Dryer, Washer Hookup
Community & neighborhood
Community
- Community features: Public Transportation, Shopping, Park, Walk/Jog Trails, Stable(s), Laundromat, Bike Path, Conservation Area, Highway Access, House of Worship, Public School
Location
- Region: Sturbridge
Other
Other facts
- Road surface type: Paved
Price history
| Date | Event | Price |
|---|---|---|
| 9/11/2025 | Sold | $155,000-13.9%$127/sqft |
Source: MLS PIN #73416821 Report a problem | ||
| 8/12/2025 | Listed for sale | $180,000$147/sqft |
Source: MLS PIN #73416821 Report a problem | ||
Public tax history
| Year | Property taxes | Tax assessment |
|---|---|---|
| 2025 | $4,771 +7.7% | $299,500 +11.5% |
| 2024 | $4,431 +5.8% | $268,700 +15.9% |
| 2023 | $4,190 +16.4% | $231,900 +22.5% |
Find assessor info on the county website
Neighborhood: 01566
Nearby schools
GreatSchools rating
- 6/10Burgess Elementary SchoolGrades: PK-6Distance: 0.7 mi
- 5/10Tantasqua Regional Jr High SchoolGrades: 7-8Distance: 3.5 mi
- 8/10Tantasqua Regional Sr High SchoolGrades: 9-12Distance: 3.7 mi
Get a cash offer in 3 minutes
Find out how much your home could sell for in as little as 3 minutes with a no-obligation cash offer.
Estimated market value$157,500
Get a cash offer in 3 minutes
Find out how much your home could sell for in as little as 3 minutes with a no-obligation cash offer.
Estimated market value
$157,500
