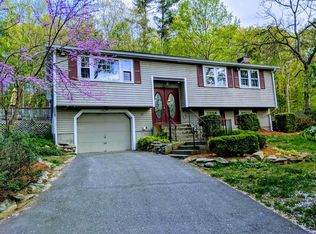This well-maintained Single Family Shows Much Well! Renovation and Major Upgrades in 2012! $4K worth of Insulation (Jan. 2018). Nice family room. Lots of natural light! Kitchen: Upgraded stainless steel appliances (Oven & Microwave in 2017; Dishwasher in 2015); Granite countertop, Backsplash, Tiled floor, Pantry! Recessed lighting & Hardwood floors throughout! Family room with fireplace and lots of windows! Dining Room & Entry Hall with New Chandeliers (2012)! Master Bed with good size closet (2018)! Master Bath (Renovated 2012) with tiled tub & Shower, and Double vanity/Sink. Finished lower level, with fireplace: Full bath; laundry room with shelves; cedar closet; and walk out. Whole House Central Fan! New Buderus Boiler (2017)! Oversized Composite Deck overlooks a Private, Well-Maintained Backyard; New Sprinkler system (2015). Upgraded Driveway. Huge Shed for storage.
This property is off market, which means it's not currently listed for sale or rent on Zillow. This may be different from what's available on other websites or public sources.
