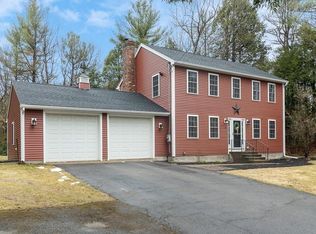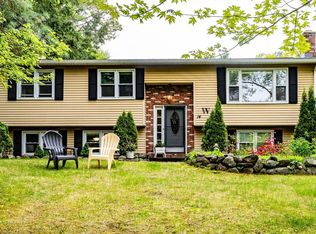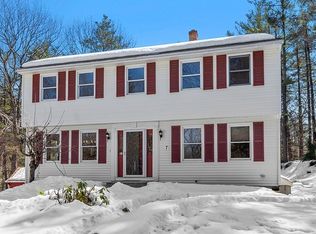Sold for $440,000 on 10/30/24
$440,000
10 Mossman Rd, Westminster, MA 01473
2beds
1,653sqft
Single Family Residence
Built in 1986
1.24 Acres Lot
$457,900 Zestimate®
$266/sqft
$2,691 Estimated rent
Home value
$457,900
$417,000 - $504,000
$2,691/mo
Zestimate® history
Loading...
Owner options
Explore your selling options
What's special
Enjoy single level living in this ranch style home with just one owner since it was built in 1987! 10 Mossman Road has 6 rooms, including an attractive sun room addition with vaulted ceiling, cozy propane stove and radiant floor heat, leading out to a composite deck. With 1,650 square feet of living space, this home has 2 bedrooms and 2 full baths, a large living room with pellet stove and picture window, and a den (previously used as a third bedroom as the house has a 3 bedroom septic system). Plenty of space in the basement, with a separate workshop area and a large room with storage closets, ready for finishing. The home is centered nicely on 1.25 private cleared and wooded acres with mature landscaping in all directions, and a vegetable garden. Just 2.5 miles to the town beach at Crocker Pond, and 4 miles to the center of Westminster and Route 2. First showings will be at the open houses, Friday, 9/20 from 5pm-7pm. OFFER DEADLINE: Monday 9/23 at noon.
Zillow last checked: 8 hours ago
Listing updated: October 30, 2024 at 01:58pm
Listed by:
Jennifer Shenk 978-870-9260,
Keller Williams Realty North Central 978-840-9000
Bought with:
Tracey Fiorelli
Janice Mitchell R.E., Inc
Source: MLS PIN,MLS#: 73292727
Facts & features
Interior
Bedrooms & bathrooms
- Bedrooms: 2
- Bathrooms: 2
- Full bathrooms: 2
Primary bedroom
- Features: Bathroom - Full, Skylight, Closet, Flooring - Wall to Wall Carpet
- Level: First
Bedroom 2
- Features: Closet, Flooring - Wall to Wall Carpet
- Level: First
Primary bathroom
- Features: Yes
Bathroom 1
- Level: First
Bathroom 2
- Level: First
Kitchen
- Features: Flooring - Stone/Ceramic Tile, Slider
- Level: First
Living room
- Features: Wood / Coal / Pellet Stove, Flooring - Wall to Wall Carpet
- Level: First
Heating
- Baseboard, Radiant, Oil, Propane, Pellet Stove
Cooling
- None
Appliances
- Laundry: First Floor, Washer Hookup
Features
- Vaulted Ceiling(s), Slider, Den, Sun Room
- Flooring: Tile, Carpet, Flooring - Wall to Wall Carpet, Flooring - Stone/Ceramic Tile
- Doors: Insulated Doors
- Windows: Insulated Windows
- Basement: Full,Bulkhead
- Number of fireplaces: 2
Interior area
- Total structure area: 1,653
- Total interior livable area: 1,653 sqft
Property
Parking
- Total spaces: 4
- Parking features: Off Street, Paved
- Uncovered spaces: 4
Features
- Patio & porch: Deck - Wood
- Exterior features: Deck - Wood, Storage
- Waterfront features: Lake/Pond, 1 to 2 Mile To Beach, Beach Ownership(Other (See Remarks))
Lot
- Size: 1.24 Acres
- Features: Wooded, Cleared, Gentle Sloping, Level
Details
- Parcel number: M:53 B: L:41,3649544
- Zoning: RES2
Construction
Type & style
- Home type: SingleFamily
- Architectural style: Ranch
- Property subtype: Single Family Residence
Materials
- Frame
- Foundation: Concrete Perimeter
- Roof: Shingle
Condition
- Year built: 1986
Utilities & green energy
- Sewer: Private Sewer
- Water: Private
- Utilities for property: Washer Hookup
Green energy
- Energy efficient items: Thermostat
Community & neighborhood
Community
- Community features: Walk/Jog Trails, Golf, Bike Path, Conservation Area, Highway Access, T-Station
Location
- Region: Westminster
Other
Other facts
- Road surface type: Paved
Price history
| Date | Event | Price |
|---|---|---|
| 10/30/2024 | Sold | $440,000+10%$266/sqft |
Source: MLS PIN #73292727 Report a problem | ||
| 9/25/2024 | Contingent | $399,900$242/sqft |
Source: MLS PIN #73292727 Report a problem | ||
| 9/19/2024 | Listed for sale | $399,900+196.2%$242/sqft |
Source: MLS PIN #73292727 Report a problem | ||
| 9/11/1987 | Sold | $135,000$82/sqft |
Source: Public Record Report a problem | ||
Public tax history
| Year | Property taxes | Tax assessment |
|---|---|---|
| 2025 | $4,603 +7% | $374,200 +6.6% |
| 2024 | $4,303 +0.3% | $351,000 +6.8% |
| 2023 | $4,290 -0.2% | $328,500 +20.8% |
Find assessor info on the county website
Neighborhood: 01473
Nearby schools
GreatSchools rating
- NAMeetinghouse SchoolGrades: PK-1Distance: 2.4 mi
- 6/10Overlook Middle SchoolGrades: 6-8Distance: 2 mi
- 8/10Oakmont Regional High SchoolGrades: 9-12Distance: 1.9 mi
Schools provided by the listing agent
- Elementary: Meetinghousewes
- Middle: Overlook Ms
- High: Oakmontmtytech
Source: MLS PIN. This data may not be complete. We recommend contacting the local school district to confirm school assignments for this home.

Get pre-qualified for a loan
At Zillow Home Loans, we can pre-qualify you in as little as 5 minutes with no impact to your credit score.An equal housing lender. NMLS #10287.
Sell for more on Zillow
Get a free Zillow Showcase℠ listing and you could sell for .
$457,900
2% more+ $9,158
With Zillow Showcase(estimated)
$467,058

