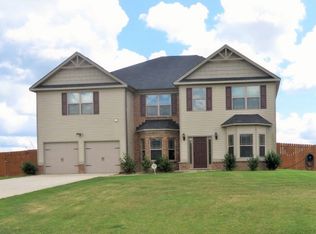Sold for $300,000 on 06/10/24
$300,000
10 Moss Oak Dr, Fort Mitchell, AL 36856
3beds
2,458sqft
Single Family Residence
Built in 2012
0.45 Acres Lot
$308,900 Zestimate®
$122/sqft
$2,194 Estimated rent
Home value
$308,900
Estimated sales range
Not available
$2,194/mo
Zestimate® history
Loading...
Owner options
Explore your selling options
What's special
Beautifully maintained in the Estates at Westgate, this 3-bedroom, 2.5 bathroom home offers 2458 sq ft of living space, a new roof, new flooring, spacious rooms and a fabulous floor plan. The spacious master suite includes a sitting area perfect for an office or nursery and a large bathroom with separate vanities, tub and shower. The kitchen features new stainless steel appliances, including the fridge, and the private backyard is ideal for relaxation. Conveniently located near Fort Moore, this home combines arched doorways, modern amenities, lots of privacy, and well-appointed spaces.
Zillow last checked: 8 hours ago
Listing updated: June 10, 2024 at 02:22pm
Listed by:
Mary Etchison 706-249-5128,
COLDWELL BANKER - KPDD
Bought with:
Roni Braun, 000066209
Century 21 Premier Real Estate
Source: East Alabama BOR,MLS#: E98046
Facts & features
Interior
Bedrooms & bathrooms
- Bedrooms: 3
- Bathrooms: 3
- Full bathrooms: 2
- 1/2 bathrooms: 1
Bedroom
- Features: Oversized Primary
Bedroom
- Level: Upper
Primary bathroom
- Features: Bathtub, Double Vanity, Separate Shower, Tub Shower
Dining room
- Features: Separate/Formal Dining Room
Other
- Level: Upper
Half bath
- Level: Main
Kitchen
- Features: Breakfast Bar, Eat-in Kitchen, Kitchen Island, Pantry, Wood Cabinets
Heating
- Electric
Cooling
- Central Air, Ceiling Fan(s)
Appliances
- Included: Dishwasher, Gas Cooktop, Microwave, Refrigerator
- Laundry: Laundry Room
Features
- Tray Ceiling(s), Crown Molding, Cathedral Ceiling(s), Coffered Ceiling(s), Double Vanity, Entrance Foyer, Walk-In Closet(s)
- Flooring: Carpet, Laminate
- Windows: Double Pane Windows
- Basement: None
- Number of fireplaces: 1
- Fireplace features: Family Room
- Common walls with other units/homes: No Common Walls
Interior area
- Total structure area: 2,458
- Total interior livable area: 2,458 sqft
Property
Parking
- Total spaces: 2
- Parking features: Garage
- Garage spaces: 2
Accessibility
- Accessibility features: None
Features
- Levels: Two
- Stories: 2
- Patio & porch: Covered
- Exterior features: Awning(s)
- Pool features: None
- Spa features: None
- Fencing: Back Yard
- Has view: Yes
- View description: Other
- Waterfront features: None
- Body of water: None
Lot
- Size: 0.45 Acres
- Features: Back Yard, Landscaped, Level, Private
Details
- Additional structures: None
- Parcel number: 17072600003006000
- Special conditions: None
- Other equipment: None
- Horse amenities: None
Construction
Type & style
- Home type: SingleFamily
- Architectural style: Craftsman
- Property subtype: Single Family Residence
Materials
- Vinyl Siding
- Roof: Composition
Condition
- Resale
- Year built: 2012
Utilities & green energy
- Electric: None
- Sewer: Septic Tank
- Water: Public
- Utilities for property: Cable Available, Electricity Available
Green energy
- Energy generation: None
Community & neighborhood
Security
- Security features: None
Community
- Community features: Home Owners Association
Location
- Region: Fort Mitchell
- Subdivision: The Estates At Westgate
HOA & financial
HOA
- Has HOA: Yes
- HOA fee: $250 annually
- Second HOA fee: $250 annually
Other
Other facts
- Listing terms: Assumable
- Road surface type: None
Price history
| Date | Event | Price |
|---|---|---|
| 6/10/2024 | Sold | $300,000+1.7%$122/sqft |
Source: | ||
| 4/27/2024 | Contingent | $295,000$120/sqft |
Source: | ||
| 4/9/2024 | Listed for sale | $295,000+35.3%$120/sqft |
Source: | ||
| 2/4/2021 | Sold | $218,000-5.2%$89/sqft |
Source: | ||
| 1/1/2021 | Pending sale | $230,000$94/sqft |
Source: RE/MAX Executive Group #82018 | ||
Public tax history
| Year | Property taxes | Tax assessment |
|---|---|---|
| 2024 | $794 +4.2% | $27,720 +4.1% |
| 2023 | $762 +14.1% | $26,640 +13.7% |
| 2022 | $667 -4.2% | $23,440 +13% |
Find assessor info on the county website
Neighborhood: 36856
Nearby schools
GreatSchools rating
- 3/10Mt Olive Primary SchoolGrades: PK-2Distance: 7 mi
- 3/10Russell Co Middle SchoolGrades: 6-8Distance: 10.9 mi
- 3/10Russell Co High SchoolGrades: 9-12Distance: 10.6 mi
Schools provided by the listing agent
- Elementary: Mount Olive - Russell
- Middle: Russell County
- High: Russell County
Source: East Alabama BOR. This data may not be complete. We recommend contacting the local school district to confirm school assignments for this home.

Get pre-qualified for a loan
At Zillow Home Loans, we can pre-qualify you in as little as 5 minutes with no impact to your credit score.An equal housing lender. NMLS #10287.
Sell for more on Zillow
Get a free Zillow Showcase℠ listing and you could sell for .
$308,900
2% more+ $6,178
With Zillow Showcase(estimated)
$315,078
