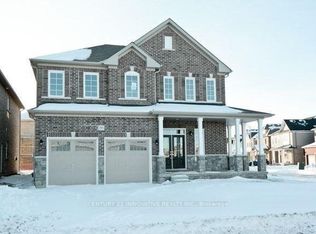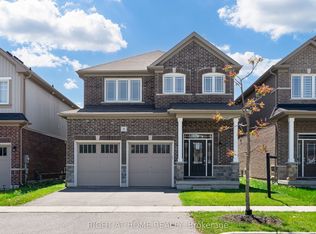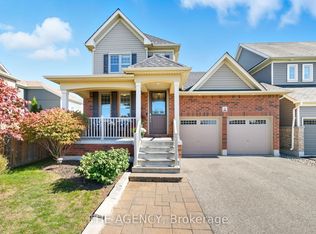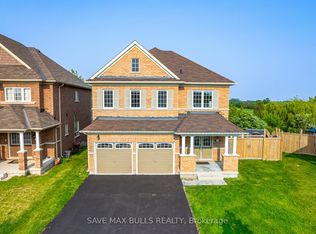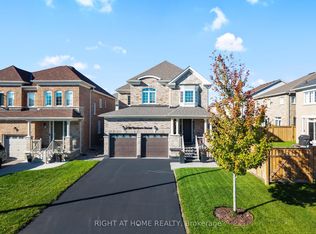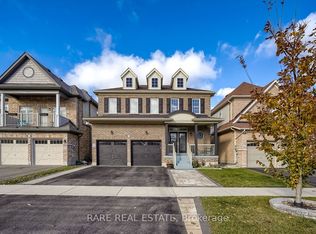Beautifully upgraded 4 bedroom 3.5 bath home with In-law Suite capacity & Separate Entrance. Step into luxury and comfort in this beautiful home, where no detail has been overlooked. High-end renovations bring modern elegance to every corner - from the stone fireplace accent wall to the sleek engineered hardwood flooring and pot lights throughout. The kitchen opens to spacious living areas perfect for entertaining, while upgraded light fixtures add a-warm and contemporary feel. Upstairs, generous 4 bedrooms offer serene retreats, including spalike prime bathroom for ultimate relaxation. The fully finished basement with a private side entrance, two additional bedrooms and full bath makes it ideal for in-laws, guests or income potential. The new insulated garage doors, front door & side entrance door, combined with fully tiled garage, add practicality and polish to the curb appeal. Located in afamily-friendly neighborhood, this turn-key home is truly move in ready. Whether yours upsizing , investing, or looking for multigenerational living, this home checks every box.
For sale
C$1,095,000
10 Moses Cres, Clarington, ON L1C 0T7
6beds
4baths
Single Family Residence
Built in ----
3,655.34 Square Feet Lot
$-- Zestimate®
C$--/sqft
C$-- HOA
What's special
High-end renovationsModern eleganceStone fireplace accent wallSleek engineered hardwood flooringUpgraded light fixturesSerene retreatsFully finished basement
- 107 days |
- 3 |
- 0 |
Zillow last checked: 8 hours ago
Listing updated: September 19, 2025 at 07:16am
Listed by:
THE AGENCY
Source: TRREB,MLS®#: E12363867 Originating MLS®#: Toronto Regional Real Estate Board
Originating MLS®#: Toronto Regional Real Estate Board
Facts & features
Interior
Bedrooms & bathrooms
- Bedrooms: 6
- Bathrooms: 4
Heating
- Forced Air, Gas
Cooling
- Central Air
Appliances
- Included: Water Heater
Features
- In-Law Capability, Storage Area Lockers
- Flooring: Carpet Free
- Basement: Separate Entrance,Finished
- Has fireplace: Yes
- Fireplace features: Family Room, Natural Gas
Interior area
- Living area range: 2000-2500 null
Video & virtual tour
Property
Parking
- Total spaces: 5
- Parking features: Private Double
- Has garage: Yes
Accessibility
- Accessibility features: Open Floor Plan
Features
- Stories: 2
- Pool features: None
- Waterfront features: None
Lot
- Size: 3,655.34 Square Feet
- Features: Fenced Yard, Park, Public Transit, School Bus Route, Rectangular Lot
Details
- Parcel number: 266940828
Construction
Type & style
- Home type: SingleFamily
- Property subtype: Single Family Residence
Materials
- Brick
- Foundation: Concrete
- Roof: Asphalt Shingle
Utilities & green energy
- Sewer: Sewer
Community & HOA
Community
- Security: Smoke Detector(s)
Location
- Region: Clarington
Financial & listing details
- Annual tax amount: C$6,279
- Date on market: 8/26/2025
THE AGENCY
By pressing Contact Agent, you agree that the real estate professional identified above may call/text you about your search, which may involve use of automated means and pre-recorded/artificial voices. You don't need to consent as a condition of buying any property, goods, or services. Message/data rates may apply. You also agree to our Terms of Use. Zillow does not endorse any real estate professionals. We may share information about your recent and future site activity with your agent to help them understand what you're looking for in a home.
Price history
Price history
Price history is unavailable.
Public tax history
Public tax history
Tax history is unavailable.Climate risks
Neighborhood: Bowmanville
Nearby schools
GreatSchools rating
No schools nearby
We couldn't find any schools near this home.
- Loading
